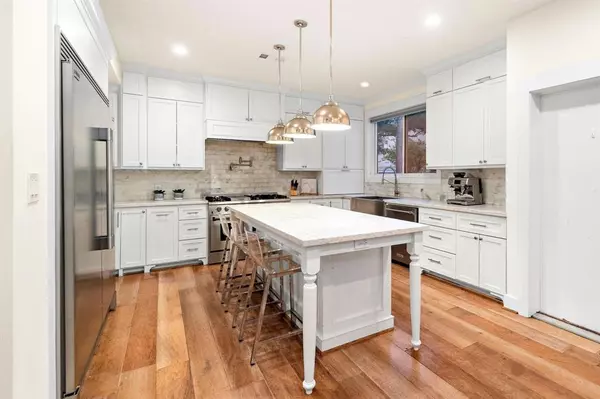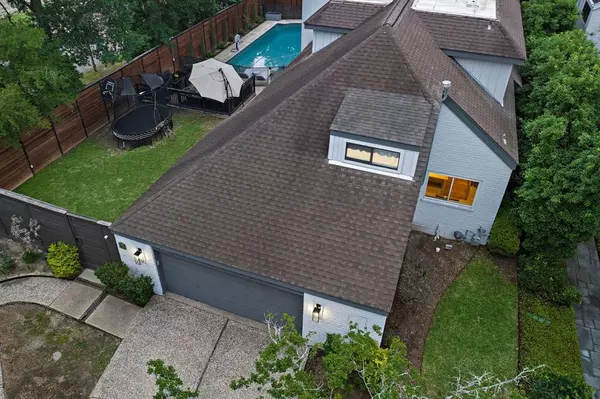$924,900
For more information regarding the value of a property, please contact us for a free consultation.
98 Sugar Berry CIR Houston, TX 77024
4 Beds
3.1 Baths
3,437 SqFt
Key Details
Property Type Single Family Home
Listing Status Sold
Purchase Type For Sale
Square Footage 3,437 sqft
Price per Sqft $269
Subdivision Hudson Forest Sec 01 T/H
MLS Listing ID 20752989
Sold Date 06/14/24
Style Contemporary/Modern,Other Style
Bedrooms 4
Full Baths 3
Half Baths 1
HOA Fees $525/mo
HOA Y/N 1
Year Built 1976
Annual Tax Amount $16,739
Tax Year 2023
Lot Size 8,756 Sqft
Acres 0.201
Property Description
Discover luxury living in this contemporary two-story brick home, located in the guard-gated Hudson Forest, renowned for its top-rated SBISD schools. Set on a large lot adorned with scenic trees, the property features a private pool, outdoor deck, and spacious yard—perfect for social gatherings & relaxed summer days. Inside, two living areas showcase wood floors and a striking stone fireplace, creating a seamless flow to the lush outdoor oasis. The gourmet kitchen is outfitted with a Carrara marble island, double oven gas range, and built-in fridge/freezer. The first-floor primary suite offers tranquility with a boutique-style closet, a luxurious bathroom featuring dual vanities, glass shower & soaking tub. The home also features a home office, upstairs game room ideal for entertainment & add’l flex space. Parking is ample w/ a 2-car garage, private driveway & extra space for guests. Close to dining, shopping & major roads, this home truly captures the essence of the Memorial area.
Location
State TX
County Harris
Area Memorial West
Rooms
Bedroom Description En-Suite Bath,Primary Bed - 1st Floor,Sitting Area,Walk-In Closet
Other Rooms Den, Gameroom Up, Home Office/Study, Living Area - 1st Floor, Loft, Utility Room in House
Master Bathroom Half Bath, Primary Bath: Double Sinks, Primary Bath: Separate Shower, Primary Bath: Soaking Tub, Secondary Bath(s): Tub/Shower Combo, Vanity Area
Kitchen Breakfast Bar, Island w/o Cooktop, Kitchen open to Family Room, Pot Filler
Interior
Interior Features High Ceiling, Wet Bar
Heating Central Electric, Central Gas
Cooling Central Electric, Central Gas
Flooring Carpet, Engineered Wood, Tile
Fireplaces Number 1
Fireplaces Type Electric Fireplace
Exterior
Exterior Feature Back Yard, Back Yard Fenced, Controlled Subdivision Access, Fully Fenced, Patio/Deck, Private Driveway, Side Yard
Garage Attached Garage
Garage Spaces 2.0
Garage Description Additional Parking, Auto Garage Door Opener, Double-Wide Driveway
Pool Heated, In Ground
Roof Type Slate
Accessibility Manned Gate
Private Pool Yes
Building
Lot Description Corner
Faces North
Story 2
Foundation Slab
Lot Size Range 0 Up To 1/4 Acre
Sewer Public Sewer
Water Public Water
Structure Type Brick,Other,Wood
New Construction No
Schools
Elementary Schools Memorial Drive Elementary School
Middle Schools Spring Branch Middle School (Spring Branch)
High Schools Memorial High School (Spring Branch)
School District 49 - Spring Branch
Others
HOA Fee Include Clubhouse,Limited Access Gates,On Site Guard,Recreational Facilities
Senior Community No
Restrictions Deed Restrictions
Tax ID 107-575-003-0013
Energy Description Ceiling Fans,Digital Program Thermostat
Acceptable Financing Cash Sale, Conventional
Tax Rate 2.1332
Disclosures Sellers Disclosure
Listing Terms Cash Sale, Conventional
Financing Cash Sale,Conventional
Special Listing Condition Sellers Disclosure
Read Less
Want to know what your home might be worth? Contact us for a FREE valuation!

Our team is ready to help you sell your home for the highest possible price ASAP

Bought with Southern Realty Group

Nicholas Chambers
Global Real Estate Advisor & Territory Manager | License ID: 600030
GET MORE INFORMATION





