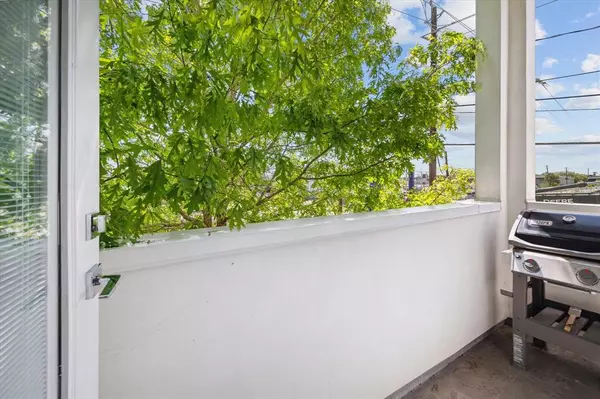$439,900
For more information regarding the value of a property, please contact us for a free consultation.
3149 Leeland ST Houston, TX 77003
3 Beds
3.1 Baths
1,966 SqFt
Key Details
Property Type Single Family Home
Listing Status Sold
Purchase Type For Sale
Square Footage 1,966 sqft
Price per Sqft $219
Subdivision Leeland Bell Lndg
MLS Listing ID 33734472
Sold Date 06/14/24
Style Contemporary/Modern
Bedrooms 3
Full Baths 3
Half Baths 1
HOA Fees $150/ann
HOA Y/N 1
Year Built 2015
Annual Tax Amount $8,457
Tax Year 2023
Lot Size 2,061 Sqft
Acres 0.0473
Property Description
This gorgeous corner lot, free-standing, natural light-filled home, has been meticulously maintained from top to bottom. The spacious 2nd floor offers flexibility for dining and entertaining with a large island and dedicated powder room. Soaring ceilings, stainless-steel appliances, quartz counters, and a gas range give the home timeless style. Each bedroom comes with a full en-suite bathroom, and the 3rd floor primary suite is complete with a large walk-in closet, dual vanity, private toilet closet, separate tub, and a standing shower. An urban outdoorist's oasis - the private yard wraps the front and side of the home, and hosts a white oak tree for shade and privacy. Leeland Bell Landing is a gated community with a private pet-friendly area and dedicated guest parking. Enjoy all that Houston has to offer with front door access to a walking trail that leads to Shell Energy Stadium + proximity to Toyota Center, Minute Maid Park, local restaurants and hangout spots.
Location
State TX
County Harris
Area East End Revitalized
Rooms
Bedroom Description 1 Bedroom Down - Not Primary BR,1 Bedroom Up,En-Suite Bath,Primary Bed - 3rd Floor,Walk-In Closet
Other Rooms Living Area - 2nd Floor
Master Bathroom Full Secondary Bathroom Down, Half Bath, Primary Bath: Double Sinks, Primary Bath: Separate Shower, Primary Bath: Soaking Tub, Secondary Bath(s): Tub/Shower Combo
Kitchen Island w/o Cooktop, Kitchen open to Family Room
Interior
Interior Features Fire/Smoke Alarm, High Ceiling, Prewired for Alarm System, Refrigerator Included, Window Coverings, Wired for Sound
Heating Central Gas
Cooling Central Electric
Flooring Carpet, Engineered Wood, Tile
Exterior
Exterior Feature Balcony, Controlled Subdivision Access, Fully Fenced, Side Yard, Sprinkler System
Garage Attached Garage
Garage Spaces 2.0
Roof Type Composition
Accessibility Driveway Gate
Private Pool No
Building
Lot Description Subdivision Lot
Faces Southeast
Story 3
Foundation Slab
Lot Size Range 0 Up To 1/4 Acre
Sewer Public Sewer
Water Public Water
Structure Type Cement Board,Stucco
New Construction No
Schools
Elementary Schools Lantrip Elementary School
Middle Schools Navarro Middle School (Houston)
High Schools Wheatley High School
School District 27 - Houston
Others
HOA Fee Include Grounds,Limited Access Gates,Recreational Facilities
Senior Community No
Restrictions Deed Restrictions
Tax ID 136-137-001-0001
Energy Description Attic Vents,Digital Program Thermostat,Energy Star/CFL/LED Lights,High-Efficiency HVAC,HVAC>13 SEER,Insulated/Low-E windows,Insulation - Batt,Radiant Attic Barrier
Acceptable Financing Cash Sale, Conventional, FHA, VA
Tax Rate 2.1398
Disclosures Exclusions, Sellers Disclosure
Listing Terms Cash Sale, Conventional, FHA, VA
Financing Cash Sale,Conventional,FHA,VA
Special Listing Condition Exclusions, Sellers Disclosure
Read Less
Want to know what your home might be worth? Contact us for a FREE valuation!

Our team is ready to help you sell your home for the highest possible price ASAP

Bought with Keller Williams Realty-FM

Nicholas Chambers
Global Real Estate Advisor & Territory Manager | License ID: 600030
GET MORE INFORMATION





