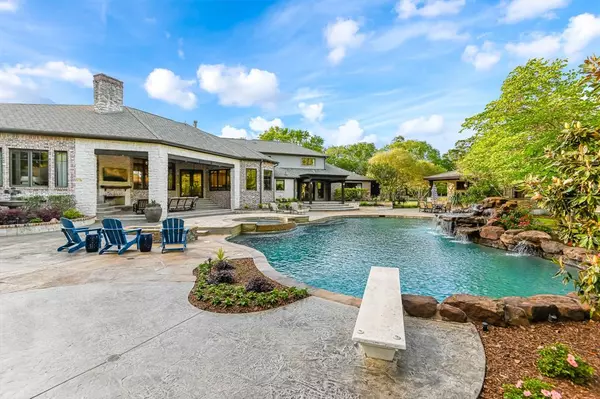$2,500,000
For more information regarding the value of a property, please contact us for a free consultation.
25817 Hunter LN Katy, TX 77494
6 Beds
5.2 Baths
6,193 SqFt
Key Details
Property Type Single Family Home
Listing Status Sold
Purchase Type For Sale
Square Footage 6,193 sqft
Price per Sqft $476
Subdivision G W Cartwright
MLS Listing ID 90021523
Sold Date 06/14/24
Style Ranch,Traditional
Bedrooms 6
Full Baths 5
Half Baths 2
Year Built 2004
Annual Tax Amount $21,236
Tax Year 2022
Lot Size 2.200 Acres
Acres 2.2
Property Description
Custom Luxury property sprawling over a 3+ acre home site on a private, secluded street, zoned to Tompkins HS and minutes away from 1-10. Home site features a lighted tennis court with basketball goal, 2-stable horse barn with tack room and storage, fenced arena, large resort style pool and spa, large covered outdoor kitchen with several entertaining spaces, outdoor wood-burning fireplace, a wooded view with no back neighbors, fully irrigated property, whole house generator, and a proper detached guest house. Main house is over 6193 sq ft and completely renovated! 5 bedrooms, 4 bath with 2 half baths, oversized 3 car garage, 2 large primary bedrooms downstairs. Tons of storage to include a true butler's pantry/appliance station, large mud room, large laundry room with washing station, gameroom, generously sized secondary rooms, true chef's kitchen with Thermador appliances, Sub Zero refrigerator and so much more......
Location
State TX
County Fort Bend
Area Katy - Southwest
Rooms
Bedroom Description 2 Bedrooms Down,2 Primary Bedrooms,En-Suite Bath,Primary Bed - 1st Floor,Walk-In Closet
Other Rooms Breakfast Room, Family Room, Formal Dining, Gameroom Down, Guest Suite, Living Area - 1st Floor, Quarters/Guest House, Utility Room in House
Master Bathroom Half Bath, Primary Bath: Double Sinks, Primary Bath: Soaking Tub, Secondary Bath(s): Double Sinks, Two Primary Baths, Vanity Area
Den/Bedroom Plus 6
Kitchen Breakfast Bar, Butler Pantry, Island w/o Cooktop, Pantry, Pots/Pans Drawers, Soft Closing Cabinets, Soft Closing Drawers, Under Cabinet Lighting, Walk-in Pantry
Interior
Interior Features Crown Molding, Fire/Smoke Alarm, Formal Entry/Foyer, High Ceiling, Prewired for Alarm System, Refrigerator Included, Spa/Hot Tub, Window Coverings, Wired for Sound
Heating Central Gas
Cooling Central Electric
Flooring Engineered Wood, Tile, Travertine
Fireplaces Number 3
Fireplaces Type Gas Connections, Gaslog Fireplace, Wood Burning Fireplace
Exterior
Exterior Feature Back Yard, Back Yard Fenced, Barn/Stable, Covered Patio/Deck, Detached Gar Apt /Quarters, Exterior Gas Connection, Outdoor Fireplace, Outdoor Kitchen, Partially Fenced, Patio/Deck, Porch, Private Tennis Court, Side Yard, Sprinkler System, Storage Shed, Workshop
Garage Oversized Garage
Garage Spaces 3.0
Garage Description Additional Parking, Auto Garage Door Opener, Circle Driveway, Double-Wide Driveway
Pool Gunite, Heated, In Ground
Roof Type Composition
Street Surface Asphalt
Private Pool Yes
Building
Lot Description Other, Wooded
Faces North
Story 2
Foundation Slab
Lot Size Range 2 Up to 5 Acres
Builder Name Rush Development
Sewer Septic Tank
Water Well
Structure Type Brick,Stone
New Construction No
Schools
Elementary Schools Woodcreek Elementary School
Middle Schools Cinco Ranch Junior High School
High Schools Tompkins High School
School District 30 - Katy
Others
Senior Community No
Restrictions Deed Restrictions,Horses Allowed
Tax ID 0149-01-012-1000-914
Ownership Full Ownership
Energy Description Ceiling Fans,Digital Program Thermostat,Energy Star Appliances,Energy Star/CFL/LED Lights,Generator,High-Efficiency HVAC,HVAC>13 SEER,Insulated Doors,Insulated/Low-E windows,North/South Exposure,Other Energy Features
Acceptable Financing Cash Sale, Conventional
Tax Rate 1.85
Disclosures Sellers Disclosure
Listing Terms Cash Sale, Conventional
Financing Cash Sale,Conventional
Special Listing Condition Sellers Disclosure
Read Less
Want to know what your home might be worth? Contact us for a FREE valuation!

Our team is ready to help you sell your home for the highest possible price ASAP

Bought with Compass RE Texas, LLCKaty

Nicholas Chambers
Global Real Estate Advisor & Territory Manager | License ID: 600030
GET MORE INFORMATION





