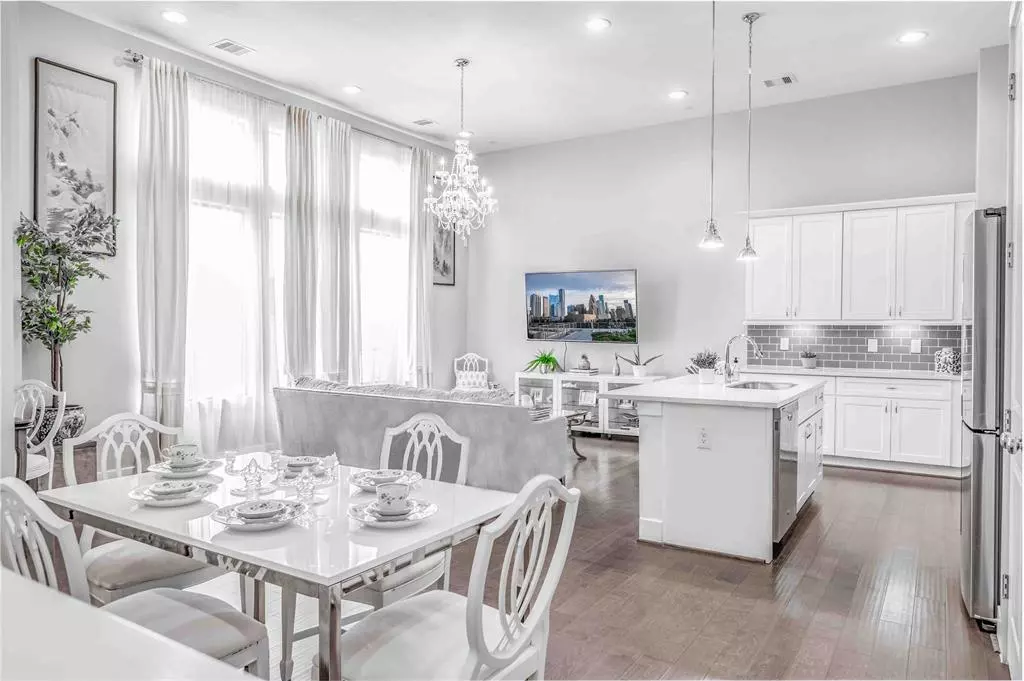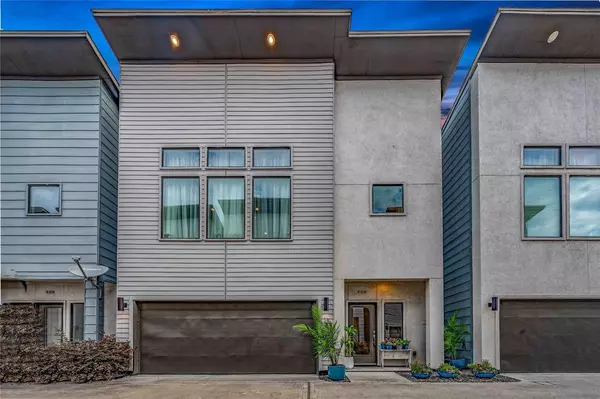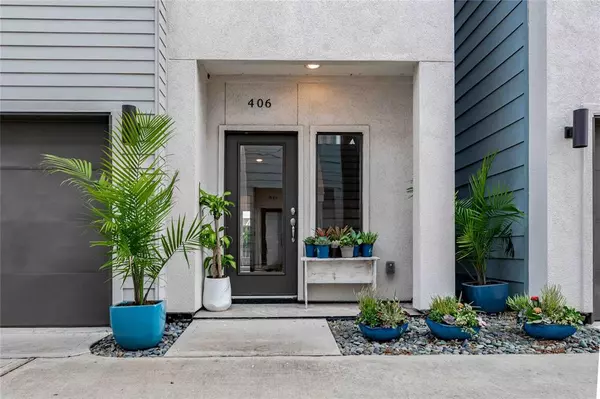$369,000
For more information regarding the value of a property, please contact us for a free consultation.
406 DRENNAN ST Houston, TX 77003
3 Beds
2.1 Baths
1,540 SqFt
Key Details
Property Type Single Family Home
Listing Status Sold
Purchase Type For Sale
Square Footage 1,540 sqft
Price per Sqft $237
Subdivision East Downtown / Eado / East End
MLS Listing ID 31676767
Sold Date 06/14/24
Style Contemporary/Modern,Craftsman,Traditional
Bedrooms 3
Full Baths 2
Half Baths 1
HOA Fees $82/ann
HOA Y/N 1
Year Built 2017
Lot Size 1,632 Sqft
Property Description
Welcome To 406 Drennan Street. Gated Community Offering Desirable 2 Story Homes In Vibrant East Downtown. Your New Home Boast 12' Ceilings, 8' Doors & Gallery Windows Allowing For Ample Natural Light To Pour Into Your Main Living Area. Kitchen Is Appointed With Marble Like Quartz Countertops For Durability, 42" Upper Cabinets With Soft Close Doors & Drawers & Stainless-Steel Gas Whirlpool Appliances. The Primary Bedroom Is Conveniently Located Off The Main Living Area With Luxurious En Suite Bath Offering A Large Vanity With Double Sinks, Deep Soaking Tub & Walk In Shower. 2 Secondary Bedrooms & Bath Located On The First Floor Is Perfect For A Guest Suite Or Home Office That Leads Out To An Outdoor Space. PRIME LOCATION! Minutes From Downtown, Midtown & The Texas Medical Center. You're Only Steps From METROrail Green Line, Walking Distance To Neighborhood Restaurants, Pubs, & Minutes From New Mixed-Use East River Development Offering Walking Trails, Shopping, Restaurants & More!
Location
State TX
County Harris
Area East End Revitalized
Rooms
Bedroom Description 2 Bedrooms Down,En-Suite Bath,Primary Bed - 2nd Floor,Multilevel Bedroom,Split Plan,Walk-In Closet
Other Rooms 1 Living Area, Family Room, Kitchen/Dining Combo, Living Area - 2nd Floor, Living/Dining Combo, Utility Room in House
Master Bathroom Full Secondary Bathroom Down, Half Bath, Primary Bath: Double Sinks, Primary Bath: Separate Shower, Primary Bath: Soaking Tub, Secondary Bath(s): Tub/Shower Combo
Den/Bedroom Plus 3
Kitchen Island w/o Cooktop, Kitchen open to Family Room, Pantry, Pots/Pans Drawers, Soft Closing Cabinets, Soft Closing Drawers, Under Cabinet Lighting
Interior
Interior Features Dryer Included, Fire/Smoke Alarm, Formal Entry/Foyer, High Ceiling, Prewired for Alarm System, Refrigerator Included, Split Level, Washer Included, Window Coverings
Heating Central Electric, Central Gas, Zoned
Cooling Central Electric, Zoned
Flooring Carpet, Engineered Wood, Tile
Exterior
Exterior Feature Back Yard, Back Yard Fenced, Fully Fenced
Garage Attached Garage
Garage Spaces 2.0
Garage Description Auto Garage Door Opener
Roof Type Composition
Street Surface Concrete,Curbs
Accessibility Driveway Gate
Private Pool No
Building
Lot Description Other
Faces South
Story 2
Foundation Slab
Lot Size Range 0 Up To 1/4 Acre
Sewer Public Sewer
Water Public Water
Structure Type Cement Board,Stucco
New Construction No
Schools
Elementary Schools Lantrip Elementary School
Middle Schools Navarro Middle School (Houston)
High Schools Austin High School (Houston)
School District 27 - Houston
Others
HOA Fee Include Grounds,Limited Access Gates,Other
Senior Community No
Restrictions Unknown
Tax ID 138-508-001-0002
Energy Description Attic Vents,Ceiling Fans,Digital Program Thermostat,Energy Star Appliances,Energy Star/CFL/LED Lights,HVAC>13 SEER,Insulated Doors,Insulated/Low-E windows,Insulation - Batt,North/South Exposure,Radiant Attic Barrier
Acceptable Financing Cash Sale, Conventional, FHA, VA
Disclosures Sellers Disclosure
Listing Terms Cash Sale, Conventional, FHA, VA
Financing Cash Sale,Conventional,FHA,VA
Special Listing Condition Sellers Disclosure
Read Less
Want to know what your home might be worth? Contact us for a FREE valuation!

Our team is ready to help you sell your home for the highest possible price ASAP

Bought with Keller Williams Realty Northeast

Nicholas Chambers
Global Real Estate Advisor & Territory Manager | License ID: 600030
GET MORE INFORMATION





