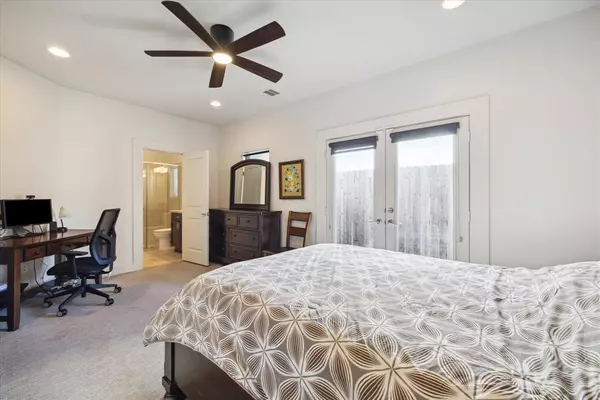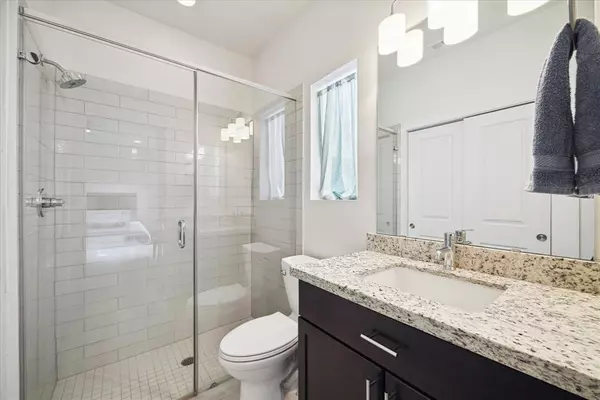$519,000
For more information regarding the value of a property, please contact us for a free consultation.
1718 Ovid ST Houston, TX 77007
3 Beds
3.1 Baths
2,345 SqFt
Key Details
Property Type Single Family Home
Listing Status Sold
Purchase Type For Sale
Square Footage 2,345 sqft
Price per Sqft $221
Subdivision Ovid Street Gardens
MLS Listing ID 86324019
Sold Date 06/14/24
Style Contemporary/Modern
Bedrooms 3
Full Baths 3
Half Baths 1
Year Built 2015
Annual Tax Amount $9,308
Tax Year 2023
Lot Size 1,751 Sqft
Acres 0.0402
Property Description
Sawyer Heights beckons with its unrivaled convenience, just moments away from major thoroughfares, & a plethora of delectable dining & upscale shopping destinations. 2nd floor open concept living is perfect for entertaining! Step into the kitchen, boasting an oversized island and stainless appliances. Beyond, the family room unfolds seamlessly, where natural light filters through & a balcony extends allows for additional outdoor use. Ascend to the 3rd floor & discover the luxurious primary suite w/ a spacious walk-in closet & spa-like bath with frameless shower & soaking tub for blissful relaxation. The best part awaits atop, where the roof terrace offers another spot to entertain and enjoy, setting the stage for unforgettable gatherings. This property also offers a grassy back and side yard area perfect for pets. Close proximity to hike & bike trail! In Sawyer Heights, every moment is an invitation to revel in the magnificence of urban living! No HOA!
Location
State TX
County Harris
Area Washington East/Sabine
Rooms
Bedroom Description 1 Bedroom Down - Not Primary BR,En-Suite Bath,Primary Bed - 3rd Floor,Walk-In Closet
Other Rooms Kitchen/Dining Combo, Living Area - 2nd Floor, Utility Room in House
Master Bathroom Half Bath, Primary Bath: Double Sinks
Kitchen Breakfast Bar, Island w/o Cooktop, Kitchen open to Family Room, Pots/Pans Drawers, Under Cabinet Lighting, Walk-in Pantry
Interior
Interior Features High Ceiling, Window Coverings
Heating Central Gas, Zoned
Cooling Central Electric, Zoned
Flooring Carpet, Tile, Wood
Exterior
Exterior Feature Side Yard
Garage Attached Garage
Garage Spaces 2.0
Roof Type Composition
Street Surface Concrete
Private Pool No
Building
Lot Description Patio Lot
Faces West
Story 4
Foundation Slab
Lot Size Range 0 Up To 1/4 Acre
Sewer Public Sewer
Water Public Water
Structure Type Cement Board,Stucco
New Construction No
Schools
Elementary Schools Crockett Elementary School (Houston)
Middle Schools Hogg Middle School (Houston)
High Schools Heights High School
School District 27 - Houston
Others
Senior Community No
Restrictions Deed Restrictions
Tax ID 135-432-001-0009
Acceptable Financing Cash Sale, Conventional, VA
Tax Rate 2.0148
Disclosures Sellers Disclosure
Listing Terms Cash Sale, Conventional, VA
Financing Cash Sale,Conventional,VA
Special Listing Condition Sellers Disclosure
Read Less
Want to know what your home might be worth? Contact us for a FREE valuation!

Our team is ready to help you sell your home for the highest possible price ASAP

Bought with Corcoran Prestige Realty

Nicholas Chambers
Global Real Estate Advisor & Territory Manager | License ID: 600030
GET MORE INFORMATION





