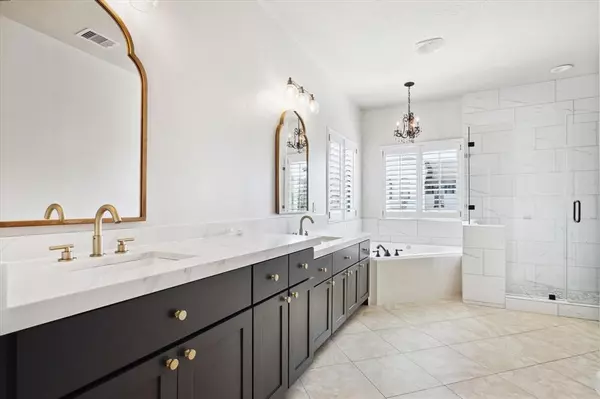$585,000
For more information regarding the value of a property, please contact us for a free consultation.
5813 Maxie ST Houston, TX 77007
3 Beds
2.1 Baths
2,834 SqFt
Key Details
Property Type Single Family Home
Listing Status Sold
Purchase Type For Sale
Square Footage 2,834 sqft
Price per Sqft $206
Subdivision Kyles Court
MLS Listing ID 63380498
Sold Date 06/14/24
Style Contemporary/Modern
Bedrooms 3
Full Baths 2
Half Baths 1
Year Built 2005
Annual Tax Amount $9,863
Tax Year 2023
Lot Size 2,438 Sqft
Acres 0.056
Property Description
Impeccably renovated corner home w/high-end designer fixtures & finishes in sought-after Rice Military area. With high ceilings, hardwood floors & an abundance of natural light, the open layout seamlessly connects living, dining & kitchen areas, providing ideal space for both relaxed living & entertaining. Neutral colors & finishes throughout lend a contemporary feel. Kitchen w/ great storage/counter space has gas range, quartz countertops, breakfast bar. Spacious primary bedroom w/ high ceiling, luxurious primary bath w/ dual vanities, high-end fixtures, large walk-in closet. Home office/flex space adjacent to primary bedroom. Two secondary bedrooms on first floor offer separation and privacy. Outside you will enjoy the beautifully landscaped yard that wraps around the front & side of the home. Close/walkable to Memorial Park, restaurants & shopping. Convenient to Downtown, the Galleria, and all Houston has to offer. Listed as Single Family by HCAD but shares wall w/neighbor.
Location
State TX
County Harris
Area Rice Military/Washington Corridor
Rooms
Bedroom Description 2 Bedrooms Down,En-Suite Bath,Primary Bed - 3rd Floor,Sitting Area,Walk-In Closet
Other Rooms Family Room, Formal Dining, Home Office/Study, Living Area - 2nd Floor, Utility Room in House
Master Bathroom Full Secondary Bathroom Down, Half Bath, Primary Bath: Double Sinks, Primary Bath: Jetted Tub, Secondary Bath(s): Tub/Shower Combo
Kitchen Breakfast Bar, Pantry
Interior
Interior Features Fire/Smoke Alarm, Formal Entry/Foyer, High Ceiling, Window Coverings
Heating Central Gas, Zoned
Cooling Central Electric, Zoned
Flooring Carpet, Tile, Wood
Fireplaces Number 2
Fireplaces Type Gaslog Fireplace
Exterior
Exterior Feature Back Yard Fenced, Balcony, Side Yard
Garage Attached Garage
Garage Spaces 2.0
Roof Type Composition
Private Pool No
Building
Lot Description Corner
Faces North
Story 3
Foundation Slab
Lot Size Range 0 Up To 1/4 Acre
Sewer Public Sewer
Water Public Water
Structure Type Cement Board,Stucco
New Construction No
Schools
Elementary Schools Memorial Elementary School (Houston)
Middle Schools Hogg Middle School (Houston)
High Schools Lamar High School (Houston)
School District 27 - Houston
Others
Senior Community No
Restrictions Unknown
Tax ID 127-027-001-0001
Ownership Full Ownership
Energy Description Ceiling Fans,Insulated Doors,Insulated/Low-E windows,Insulation - Blown Fiberglass
Acceptable Financing Cash Sale, Conventional
Tax Rate 2.0148
Disclosures Owner/Agent, Sellers Disclosure
Listing Terms Cash Sale, Conventional
Financing Cash Sale,Conventional
Special Listing Condition Owner/Agent, Sellers Disclosure
Read Less
Want to know what your home might be worth? Contact us for a FREE valuation!

Our team is ready to help you sell your home for the highest possible price ASAP

Bought with US Realty Associates

Nicholas Chambers
Global Real Estate Advisor & Territory Manager | License ID: 600030
GET MORE INFORMATION





