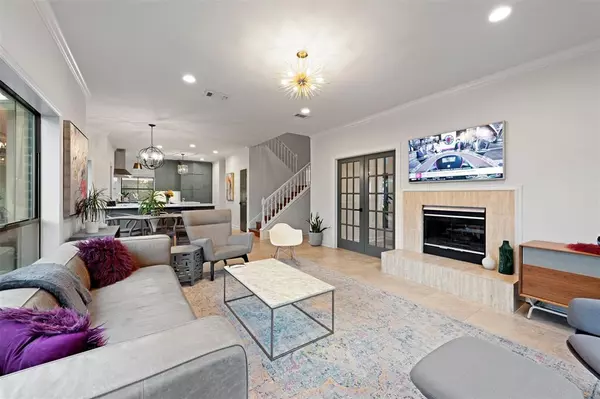$549,900
For more information regarding the value of a property, please contact us for a free consultation.
14214 Highcroft DR Houston, TX 77077
3 Beds
2.1 Baths
2,621 SqFt
Key Details
Property Type Single Family Home
Listing Status Sold
Purchase Type For Sale
Square Footage 2,621 sqft
Price per Sqft $219
Subdivision Briarhills
MLS Listing ID 54487247
Sold Date 06/17/24
Style Contemporary/Modern
Bedrooms 3
Full Baths 2
Half Baths 1
HOA Fees $71/ann
HOA Y/N 1
Year Built 1989
Lot Size 6,480 Sqft
Property Description
Impeccably Maintained Oasis Awaits!
Stunning 3-bedroom, 2.5-bath home boasts a spacious yard perfect for a pool.
Over $100K in renovations completed in 2020
• Chef's dream kitchen featuring Thermador professional gas stove, built-in refrigerator, and Bosch dishwasher
• Quartz countertops throughout the kitchen, bathrooms, and butler's pantry
• Butler's pantry with sink and oven
• Luxurious master bathroom with double vanity, freestanding tub, and walk-in shower with multiple rain showerheads
• Completely remodeled second bathroom with high-quality finishes
• Built-in cabinets in all bedrooms
• Energy-efficient double-layer UV protection aluminum windows for savings on bills
• Updated fireplaces in both living rooms
• Smart home technology allows control of HVAC, lighting, doorbell, washer & dryer
• New interior doors, plumbing, A/C ducts, baseboard, and more!
• Never flooded. Showings is on May 11, 10-5, offer deadline is Tue, May 14 at 5 PM.
Location
State TX
County Harris
Area Energy Corridor
Rooms
Bedroom Description All Bedrooms Up
Other Rooms Breakfast Room, Formal Dining, Formal Living
Kitchen Butler Pantry
Interior
Heating Central Gas
Cooling Central Electric
Flooring Engineered Wood
Fireplaces Number 2
Fireplaces Type Electric Fireplace
Exterior
Exterior Feature Back Yard Fenced
Garage Attached/Detached Garage
Garage Spaces 2.0
Roof Type Composition
Private Pool No
Building
Lot Description Cleared, Subdivision Lot
Story 2
Foundation Slab
Lot Size Range 0 Up To 1/4 Acre
Sewer Public Sewer
Water Public Water
Structure Type Brick
New Construction No
Schools
Elementary Schools Bush Elementary School (Houston)
Middle Schools West Briar Middle School
High Schools Westside High School
School District 27 - Houston
Others
Senior Community No
Restrictions Restricted
Tax ID 115-202-019-0021
Energy Description Insulated/Low-E windows
Tax Rate 2.5304
Disclosures Sellers Disclosure
Special Listing Condition Sellers Disclosure
Read Less
Want to know what your home might be worth? Contact us for a FREE valuation!

Our team is ready to help you sell your home for the highest possible price ASAP

Bought with Compass RE Texas, LLC

Nicholas Chambers
Global Real Estate Advisor & Territory Manager | License ID: 600030
GET MORE INFORMATION





