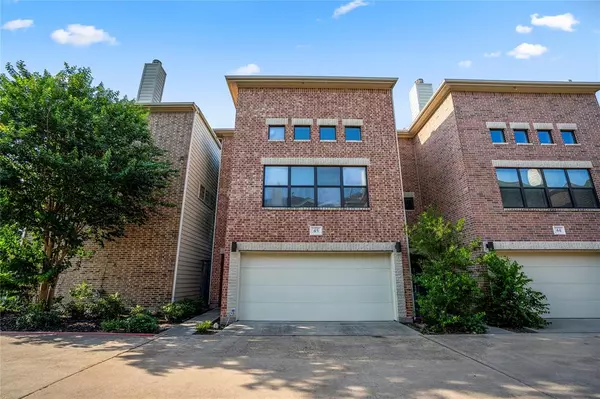$352,000
For more information regarding the value of a property, please contact us for a free consultation.
650 Westcross ST #45 Houston, TX 77018
3 Beds
2.1 Baths
2,039 SqFt
Key Details
Property Type Single Family Home
Listing Status Sold
Purchase Type For Sale
Square Footage 2,039 sqft
Price per Sqft $186
Subdivision Contemporary Garden Oaks
MLS Listing ID 26039917
Sold Date 06/18/24
Style Traditional
Bedrooms 3
Full Baths 2
Half Baths 1
HOA Fees $150/mo
HOA Y/N 1
Year Built 2013
Annual Tax Amount $6,636
Tax Year 2023
Lot Size 1,400 Sqft
Acres 0.0321
Property Description
Welcome to this brick beauty in a boutique gated community in sought-after Garden Oaks. Well loved & maintained, this garden home features two first-floor bedrooms & a full bathroom. Second floor living room features soaring two-story ceilings, a dining space, island kitchen & powder bath. The top floor is your private primary retreat away from the rest of the home. New paint throughout. Two car garage ***PLUS, this gated community has its own private & gated overflow parking lot. Never worry about where your friends & family will park when you're entertaining in your new home***. Garden Oaks is a well-established neighborhood w/ easy access to 610 North Loop, 45, Hardy Toll Road, 15 minutes to the Energy Corridor & just 15 minutes to the Medical Center. Fenced in backyard is manageable, but perfect for pets & kids. Close to Houston's best restaurants, shopping, and nightlife. HOA is $150 a month and covers water/trash/gated entrance/community landscaping. Move-in ready. Welcome home.
Location
State TX
County Harris
Area Northwest Houston
Rooms
Bedroom Description 1 Bedroom Down - Not Primary BR,2 Bedrooms Down,Primary Bed - 3rd Floor,Walk-In Closet
Other Rooms 1 Living Area, Breakfast Room, Living Area - 2nd Floor, Utility Room in House
Master Bathroom Full Secondary Bathroom Down, Primary Bath: Double Sinks, Primary Bath: Separate Shower
Kitchen Breakfast Bar, Island w/o Cooktop, Pantry
Interior
Interior Features 2 Staircases, Alarm System - Owned, Fire/Smoke Alarm, High Ceiling, Window Coverings
Heating Central Gas
Cooling Central Electric
Flooring Carpet, Tile, Wood
Fireplaces Number 1
Fireplaces Type Gaslog Fireplace
Exterior
Exterior Feature Back Yard, Back Yard Fenced, Patio/Deck, Sprinkler System
Garage Attached Garage
Garage Spaces 2.0
Garage Description Auto Garage Door Opener
Roof Type Composition
Street Surface Concrete
Private Pool No
Building
Lot Description Patio Lot
Faces South
Story 3
Foundation Slab
Lot Size Range 0 Up To 1/4 Acre
Sewer Public Sewer
Water Public Water
Structure Type Brick
New Construction No
Schools
Elementary Schools Kennedy Elementary School (Houston)
Middle Schools Williams Middle School
High Schools Washington High School
School District 27 - Houston
Others
Senior Community No
Restrictions Deed Restrictions
Tax ID 130-499-001-0057
Energy Description Ceiling Fans,Digital Program Thermostat,High-Efficiency HVAC,HVAC>13 SEER,Insulated Doors,Insulated/Low-E windows,North/South Exposure,Radiant Attic Barrier
Acceptable Financing Cash Sale, Conventional, FHA, VA
Tax Rate 2.0148
Disclosures Sellers Disclosure
Listing Terms Cash Sale, Conventional, FHA, VA
Financing Cash Sale,Conventional,FHA,VA
Special Listing Condition Sellers Disclosure
Read Less
Want to know what your home might be worth? Contact us for a FREE valuation!

Our team is ready to help you sell your home for the highest possible price ASAP

Bought with Berkshire Hathaway HomeServices Premier Properties

Nicholas Chambers
Global Real Estate Advisor & Territory Manager | License ID: 600030
GET MORE INFORMATION





