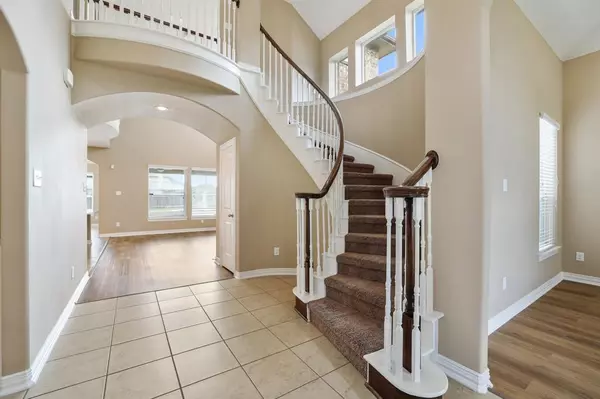$599,999
For more information regarding the value of a property, please contact us for a free consultation.
2119 Red Wren CIR Katy, TX 77494
4 Beds
3.1 Baths
3,265 SqFt
Key Details
Property Type Single Family Home
Listing Status Sold
Purchase Type For Sale
Square Footage 3,265 sqft
Price per Sqft $183
Subdivision Hawks Landing Sec 1
MLS Listing ID 88427897
Sold Date 06/18/24
Style Traditional
Bedrooms 4
Full Baths 3
Half Baths 1
HOA Fees $66/ann
HOA Y/N 1
Year Built 2012
Annual Tax Amount $10,339
Tax Year 2023
Lot Size 0.320 Acres
Acres 0.3197
Property Description
Welcome to your dream home! This expansive residence offers unparalleled luxury and comfort with 4 spacious bedrooms and 3.5 elegant baths. The heart of the home features an open-concept living area that flows seamlessly into a gourmet kitchen, perfect for entertaining. An office provides a quiet workspace, while the media room is ideal for movie nights and family gatherings. Step outside to your private oasis in the large backyard, where a stunning 17,000-gallon chlorine pool awaits. Relax on the 5-foot sun deck or unwind in the large 8-person spa. Or sit and enjoy the fun in your stunning gazebo. The backyard also features a gas stub, ready for you to create the outdoor kitchen of your dreams, making it the perfect setting for summer barbecues and al fresco dining. Home is equipped with whole home surge protector and generator for any power outages. It blends indoor and outdoor living effortlessly, providing a sanctuary that meets all your needs. Your forever home awaits.
Location
State TX
County Fort Bend
Area Katy - Southwest
Rooms
Bedroom Description Primary Bed - 1st Floor,Walk-In Closet
Other Rooms 1 Living Area, Family Room, Formal Dining, Gameroom Up, Home Office/Study, Living Area - 1st Floor, Utility Room in House
Master Bathroom Half Bath, Primary Bath: Double Sinks, Primary Bath: Separate Shower
Den/Bedroom Plus 4
Kitchen Breakfast Bar, Island w/o Cooktop, Kitchen open to Family Room, Walk-in Pantry
Interior
Interior Features Alarm System - Owned, Crown Molding, High Ceiling
Heating Central Gas
Cooling Central Electric
Flooring Carpet, Tile, Vinyl Plank
Fireplaces Number 1
Fireplaces Type Gaslog Fireplace
Exterior
Exterior Feature Back Yard, Back Yard Fenced, Covered Patio/Deck, Outdoor Fireplace, Patio/Deck, Porch, Spa/Hot Tub, Sprinkler System, Storage Shed
Garage Attached Garage, Oversized Garage
Garage Spaces 2.0
Garage Description Double-Wide Driveway
Pool Gunite, In Ground
Roof Type Composition
Street Surface Concrete
Private Pool Yes
Building
Lot Description Cul-De-Sac
Faces West
Story 2
Foundation Slab
Lot Size Range 1/4 Up to 1/2 Acre
Water Water District
Structure Type Brick,Cement Board
New Construction No
Schools
Elementary Schools Woodcreek Elementary School
Middle Schools Tays Junior High School
High Schools Tompkins High School
School District 30 - Katy
Others
HOA Fee Include Clubhouse,Recreational Facilities
Senior Community No
Restrictions Deed Restrictions
Tax ID 4002-01-002-0170-914
Energy Description Attic Vents,Ceiling Fans,Digital Program Thermostat,Generator,HVAC>13 SEER,Insulated/Low-E windows
Tax Rate 2.44
Disclosures Sellers Disclosure
Special Listing Condition Sellers Disclosure
Read Less
Want to know what your home might be worth? Contact us for a FREE valuation!

Our team is ready to help you sell your home for the highest possible price ASAP

Bought with Real Broker, LLC

Nicholas Chambers
Global Real Estate Advisor & Territory Manager | License ID: 600030
GET MORE INFORMATION





