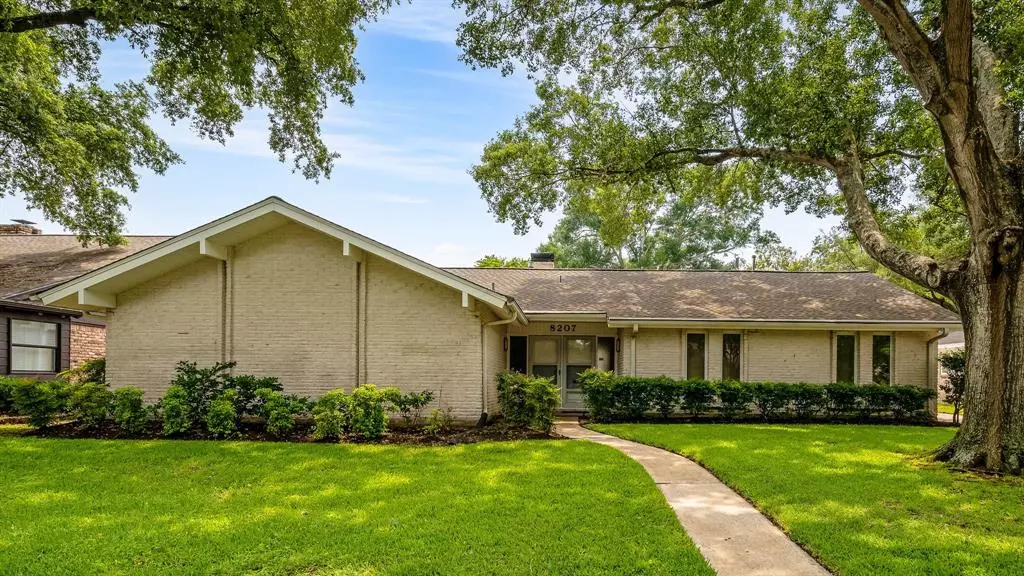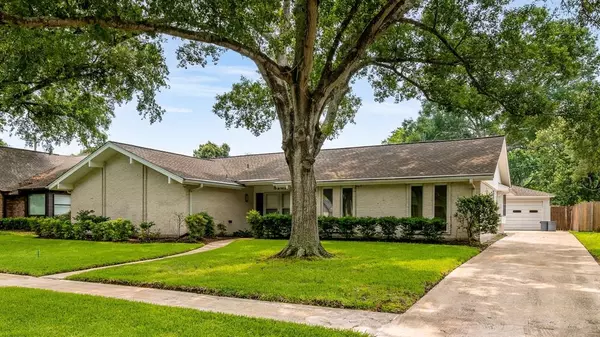$309,995
For more information regarding the value of a property, please contact us for a free consultation.
8207 Braesview LN Houston, TX 77071
4 Beds
2.1 Baths
2,241 SqFt
Key Details
Property Type Single Family Home
Listing Status Sold
Purchase Type For Sale
Square Footage 2,241 sqft
Price per Sqft $138
Subdivision Braeburn Valley Sec 07
MLS Listing ID 81263362
Sold Date 06/20/24
Style Traditional
Bedrooms 4
Full Baths 2
Half Baths 1
HOA Fees $39/ann
HOA Y/N 1
Year Built 1966
Annual Tax Amount $5,517
Tax Year 2023
Lot Size 0.252 Acres
Acres 0.2516
Property Description
Welcome to the highly desirable community of Braeburn Valley. This stunning traditional 4 bedroom and 2.5 bath home is ready for the next family to make it theirs for the many decades to come. This home had the pleasure of having only 1 owner and took immaculate care of it. A few recent updates throughout the home (5-year-old roof, foundation, plumbing, HVAC and much more.) ** LIST OF ALL THE UPGRADES UNDER AGENT ATTACHMENTS** Home is fully equipped with a whole house generator and a workshop (21 x 15) in the back of the house. Home has an open floor plan concept with high ceiling, perfect place to entertain family and friends. The garage is an oversized garage, and the back yard is ready for a pool. This home has close proximity to all the city has to offer, shopping, fine dining and hospitals.
Location
State TX
County Harris
Area Brays Oaks
Rooms
Bedroom Description All Bedrooms Down,Walk-In Closet
Interior
Interior Features Alarm System - Owned, Fire/Smoke Alarm, High Ceiling
Heating Central Gas
Cooling Central Electric
Flooring Vinyl, Wood
Fireplaces Number 1
Fireplaces Type Gaslog Fireplace
Exterior
Exterior Feature Fully Fenced, Sprinkler System, Storm Shutters
Garage Detached Garage, Oversized Garage
Garage Spaces 2.0
Garage Description Auto Garage Door Opener, Workshop
Roof Type Composition
Private Pool No
Building
Lot Description Subdivision Lot
Story 1
Foundation Slab
Lot Size Range 1/4 Up to 1/2 Acre
Sewer Public Sewer
Water Public Water
Structure Type Brick,Cement Board
New Construction No
Schools
Elementary Schools Milne Elementary School
Middle Schools Welch Middle School
High Schools Sharpstown High School
School District 27 - Houston
Others
HOA Fee Include Other
Senior Community No
Restrictions Deed Restrictions
Tax ID 097-167-000-0127
Energy Description Attic Vents,Ceiling Fans,Digital Program Thermostat,Generator,High-Efficiency HVAC
Acceptable Financing Cash Sale, Conventional, FHA, VA
Tax Rate 2.1148
Disclosures Sellers Disclosure
Listing Terms Cash Sale, Conventional, FHA, VA
Financing Cash Sale,Conventional,FHA,VA
Special Listing Condition Sellers Disclosure
Read Less
Want to know what your home might be worth? Contact us for a FREE valuation!

Our team is ready to help you sell your home for the highest possible price ASAP

Bought with Realty World Homes & Estates

Nicholas Chambers
Global Real Estate Advisor & Territory Manager | License ID: 600030
GET MORE INFORMATION





