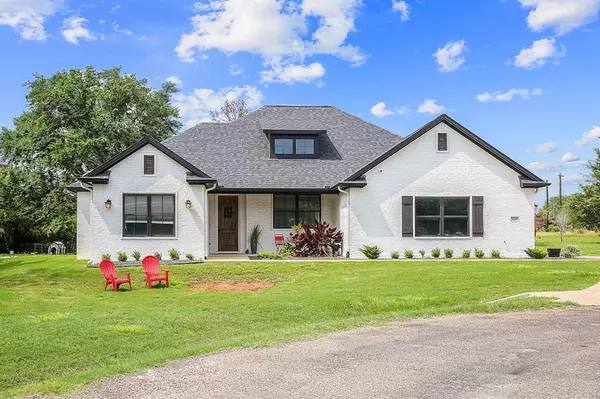$575,000
For more information regarding the value of a property, please contact us for a free consultation.
5001 Lantern LN Bryan, TX 77808
4 Beds
3 Baths
2,468 SqFt
Key Details
Property Type Single Family Home
Listing Status Sold
Purchase Type For Sale
Square Footage 2,468 sqft
Price per Sqft $232
Subdivision Lantern Cove
MLS Listing ID 98895089
Sold Date 06/07/24
Style Traditional
Bedrooms 4
Full Baths 3
HOA Fees $27/ann
HOA Y/N 1
Year Built 2019
Annual Tax Amount $6,786
Tax Year 2023
Lot Size 1.165 Acres
Acres 1.1653
Property Description
Nestled at the end of a peaceful cul-de-sac, this farmhouse-style retreat is your sanctuary from the world. With its charming painted brick exterior & spacious kitchen featuring a wine bar & sit-down island, it’s designed for both effortless entertaining & intimate family gatherings. The master suite offers luxurious relaxation with a freestanding tub & a walk-in shower, while the expansive covered front & back porches invite you to unwind in the serene ambiance of the gas fire pit. Spread out on 1.17 acres, there’s ample space to build a shop or a pool, & the house is pre-wired & plumbed for pool installation. Free from city taxes & just minutes away from shopping & the Messina Hof Winery, this 4-bedroom, 3-bath haven offers the best of countryside living with the convenience of modern amenities. State-of-the-art HVAC system equipped with a Blue Tube UV light that eliminates 99% of airborne mold, viruses, bacteria, and allergens, ensuring your home is truly a retreat from the world.
Location
State TX
County Brazos
Rooms
Bedroom Description All Bedrooms Down
Other Rooms 1 Living Area, Kitchen/Dining Combo
Master Bathroom Primary Bath: Double Sinks, Primary Bath: Separate Shower, Primary Bath: Soaking Tub, Secondary Bath(s): Shower Only, Secondary Bath(s): Tub/Shower Combo
Kitchen Breakfast Bar, Island w/o Cooktop, Kitchen open to Family Room, Walk-in Pantry
Interior
Heating Central Gas
Cooling Central Electric
Flooring Carpet, Tile, Vinyl
Fireplaces Number 1
Fireplaces Type Gas Connections, Wood Burning Fireplace
Exterior
Exterior Feature Covered Patio/Deck, Partially Fenced
Garage Attached Garage
Garage Spaces 2.0
Garage Description Additional Parking, Double-Wide Driveway, Extra Driveway
Roof Type Composition
Private Pool No
Building
Lot Description Cul-De-Sac
Story 1
Foundation Slab on Builders Pier
Lot Size Range 1 Up to 2 Acres
Sewer Septic Tank
Water Aerobic, Water District
Structure Type Brick
New Construction No
Schools
Elementary Schools Mitchell Elementary School (Bryan)
Middle Schools Stephen F. Austin Middle School
High Schools James Earl Rudder High School
School District 148 - Bryan
Others
HOA Fee Include Other
Senior Community No
Restrictions Restricted
Tax ID 403793
Energy Description Ceiling Fans
Acceptable Financing Cash Sale, Conventional, FHA, VA
Tax Rate 1.3829
Disclosures Sellers Disclosure
Listing Terms Cash Sale, Conventional, FHA, VA
Financing Cash Sale,Conventional,FHA,VA
Special Listing Condition Sellers Disclosure
Read Less
Want to know what your home might be worth? Contact us for a FREE valuation!

Our team is ready to help you sell your home for the highest possible price ASAP

Bought with Houston Association of REALTORS

Nicholas Chambers
Global Real Estate Advisor & Territory Manager | License ID: 600030
GET MORE INFORMATION





