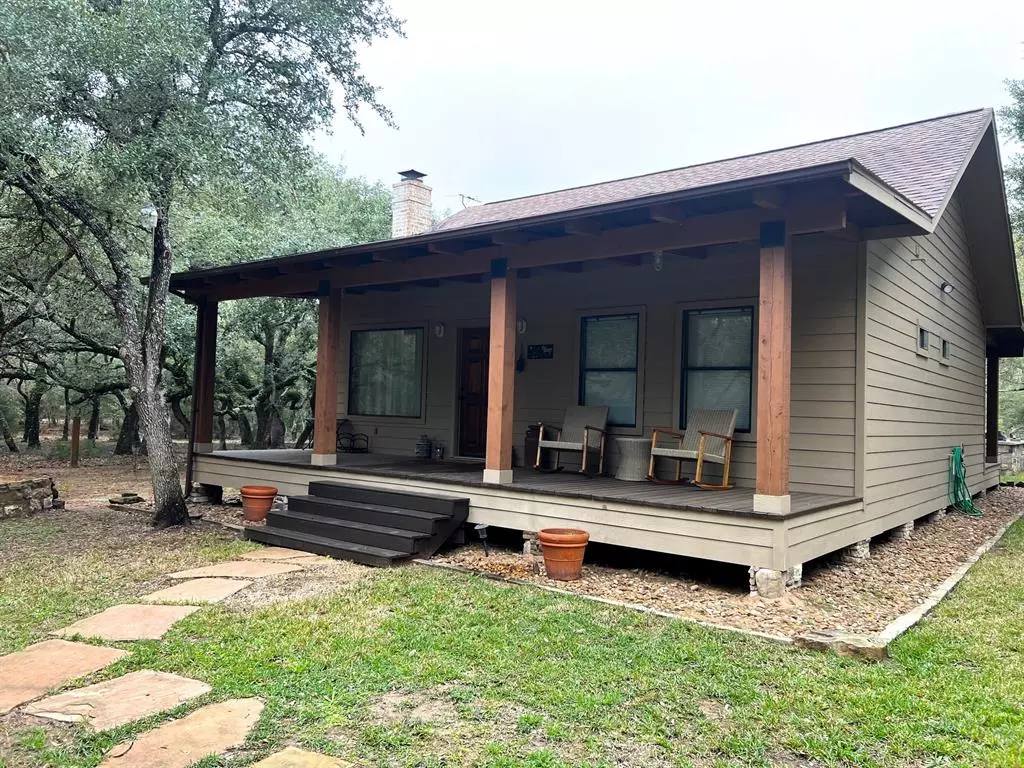$469,000
For more information regarding the value of a property, please contact us for a free consultation.
1027 Lacey LN Sheridan, TX 77475
2 Beds
2 Baths
900 SqFt
Key Details
Property Type Single Family Home
Sub Type Free Standing
Listing Status Sold
Purchase Type For Sale
Square Footage 900 sqft
Price per Sqft $500
MLS Listing ID 832281
Sold Date 06/21/24
Style Traditional
Bedrooms 2
Full Baths 2
Year Built 2015
Annual Tax Amount $2,322
Tax Year 2023
Lot Size 9.236 Acres
Acres 9.236
Property Description
Discover your ideal home, whether it's for weekend getaways or full-time living nestled on 9.236 acres of picturesque land featuring SPRAWLING Live Oak trees throughout. This 2015 built, immaculate 2/2 rustic-chic cabin boasts an inviting open-concept design for the living, dining, & kitchen areas. Fantastic kitchen with granite counters & a fantastic view of the stone back patio and outdoor kitchen. Your primary bedroom offers an en-suite bath while the second bedroom features two sets of built-in bunk beds to perfectly accommodate guests. 2nd bath is situated by the guest bedroom. Unwind after a day of recreation by enjoying the sunset from the front or back porch. A convenient storage area complements the detached 2-car carport. A full RV Hook-Up is already established as a bonus. A loafing shed & sturdy wooden round pen are located towards the back of the tract. Trails were thoughtfully carved throughout the property which is nicely surrounded by perimeter fencing. NO Flood Plain!
Location
State TX
County Colorado
Rooms
Bedroom Description 2 Bedrooms Down,All Bedrooms Down
Other Rooms 1 Living Area, Breakfast Room, Kitchen/Dining Combo, Living/Dining Combo, Utility Room in House
Master Bathroom Primary Bath: Shower Only, Secondary Bath(s): Shower Only
Den/Bedroom Plus 2
Kitchen Breakfast Bar, Kitchen open to Family Room, Pantry
Interior
Interior Features High Ceiling, Refrigerator Included
Heating Central Electric
Cooling Central Electric
Flooring Engineered Wood, Travertine
Fireplaces Number 1
Fireplaces Type Freestanding, Wood Burning Fireplace
Exterior
Carport Spaces 2
Garage Description Additional Parking
Improvements Fenced,Storage Shed
Private Pool No
Building
Lot Description Wooded
Story 1
Foundation Pier & Beam
Lot Size Range 5 Up to 10 Acres
Sewer Septic Tank
Water Public Water
New Construction No
Schools
Elementary Schools Sheridan Elementary School (Rice Cisd)
Middle Schools Rice Junior High School (Rice Cisd)
High Schools Rice High School (Rice Cisd)
School District 161 - Rice Consolidated
Others
Senior Community No
Restrictions No Restrictions
Tax ID 30009
Acceptable Financing Cash Sale, Conventional
Tax Rate 1.8335
Disclosures Sellers Disclosure
Listing Terms Cash Sale, Conventional
Financing Cash Sale,Conventional
Special Listing Condition Sellers Disclosure
Read Less
Want to know what your home might be worth? Contact us for a FREE valuation!

Our team is ready to help you sell your home for the highest possible price ASAP

Bought with Mary Dunn Real Estate Inc

Nicholas Chambers
Global Real Estate Advisor & Territory Manager | License ID: 600030
GET MORE INFORMATION





