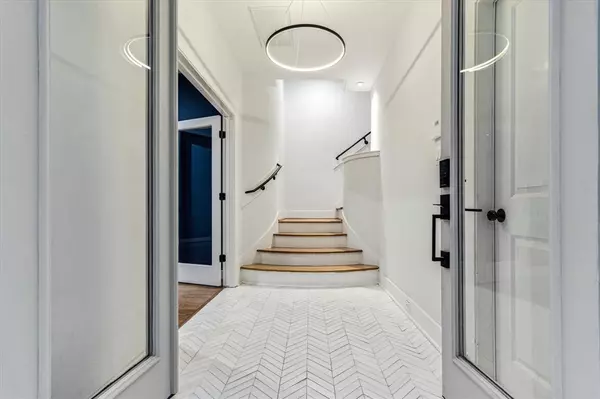$631,000
For more information regarding the value of a property, please contact us for a free consultation.
4415 Floyd ST #A Houston, TX 77007
3 Beds
3.1 Baths
2,490 SqFt
Key Details
Property Type Single Family Home
Listing Status Sold
Purchase Type For Sale
Square Footage 2,490 sqft
Price per Sqft $242
Subdivision Waterhill Hms/Floyd Street Sec
MLS Listing ID 94102113
Sold Date 06/21/24
Style Contemporary/Modern
Bedrooms 3
Full Baths 3
Half Baths 1
Year Built 2006
Annual Tax Amount $11,664
Tax Year 2023
Lot Size 2,500 Sqft
Acres 0.0574
Property Description
This incredible home has what everyone in Rice Military looks for: a 2500 sq.ft. lot (big enough for a pool), mature privacy trees and no neighbor behind you. It is a detached single family structure AND it has a dedicated driveway so your guests actually have a place to park!
Garage equipped with EV charging, custom cabinetry in kitchen and complete custom primary bath remodel (2023), new Kitchen Aid dishwasher and updated fireplace surround (2023), turfed back yard with beautiful stone patio 2020), termite inspection and prevention (both with transferrable warranty, 2021), stucco maintained (with records!), recent water heater (2019), new gas cooktop (2020), new fence (2022). *All per seller
Location
State TX
County Harris
Area Rice Military/Washington Corridor
Rooms
Bedroom Description 1 Bedroom Down - Not Primary BR,En-Suite Bath,Primary Bed - 3rd Floor,Walk-In Closet
Other Rooms Formal Dining
Master Bathroom Full Secondary Bathroom Down, Half Bath, Primary Bath: Double Sinks, Primary Bath: Soaking Tub, Secondary Bath(s): Tub/Shower Combo
Kitchen Island w/ Cooktop, Kitchen open to Family Room, Under Cabinet Lighting, Walk-in Pantry
Interior
Interior Features 2 Staircases, Alarm System - Owned, Balcony, Fire/Smoke Alarm, Formal Entry/Foyer, High Ceiling, Refrigerator Included, Window Coverings
Heating Central Gas, Zoned
Cooling Central Electric, Zoned
Flooring Tile, Wood
Fireplaces Number 1
Fireplaces Type Gaslog Fireplace
Exterior
Exterior Feature Artificial Turf, Back Yard, Back Yard Fenced, Covered Patio/Deck, Patio/Deck, Private Driveway, Side Yard
Garage Attached Garage
Garage Spaces 2.0
Garage Description Additional Parking
Roof Type Composition
Street Surface Asphalt
Private Pool No
Building
Lot Description Patio Lot
Faces East
Story 3
Foundation Slab
Lot Size Range 0 Up To 1/4 Acre
Sewer Public Sewer
Water Public Water
Structure Type Stone,Stucco
New Construction No
Schools
Elementary Schools Memorial Elementary School (Houston)
Middle Schools Hogg Middle School (Houston)
High Schools Heights High School
School District 27 - Houston
Others
Senior Community No
Restrictions Deed Restrictions
Tax ID 128-304-001-0002
Energy Description Ceiling Fans,Digital Program Thermostat
Acceptable Financing Cash Sale, Conventional
Tax Rate 2.0148
Disclosures Sellers Disclosure
Listing Terms Cash Sale, Conventional
Financing Cash Sale,Conventional
Special Listing Condition Sellers Disclosure
Read Less
Want to know what your home might be worth? Contact us for a FREE valuation!

Our team is ready to help you sell your home for the highest possible price ASAP

Bought with Compass RE Texas, LLC - Houston

Nicholas Chambers
Global Real Estate Advisor & Territory Manager | License ID: 600030
GET MORE INFORMATION





