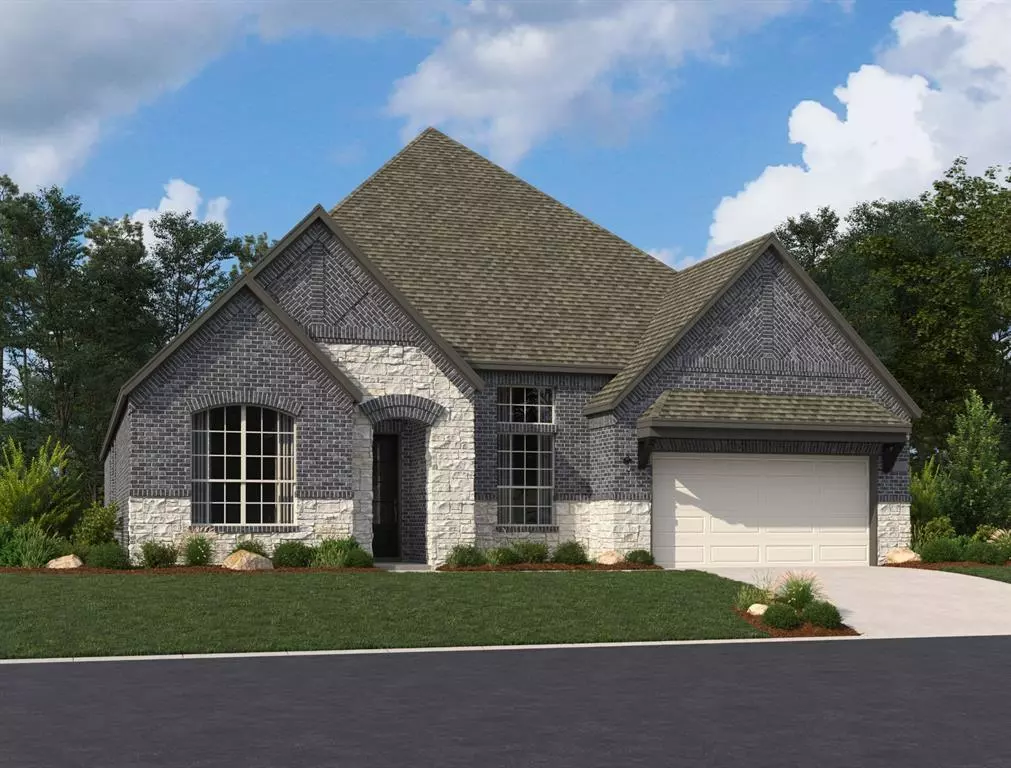$525,783
For more information regarding the value of a property, please contact us for a free consultation.
5303 Mystic Sea DR Katy, TX 77493
4 Beds
3.1 Baths
2,889 SqFt
Key Details
Property Type Single Family Home
Listing Status Sold
Purchase Type For Sale
Square Footage 2,889 sqft
Price per Sqft $180
Subdivision Sunterra
MLS Listing ID 53365587
Sold Date 06/25/24
Style Contemporary/Modern,Traditional
Bedrooms 4
Full Baths 3
Half Baths 1
HOA Fees $116/ann
HOA Y/N 1
Year Built 2024
Tax Year 2022
Lot Size 8,896 Sqft
Property Description
Welcome to the Hanover haven by Ashton Woods, where every detail is designed for comfort and style. Step through the inviting covered porch entry and into an expansive foyer, graced by a sophisticated formal dining area. The heart of the home, a spacious kitchen, seamlessly transitions into the family room, offering panoramic vistas through to the serene covered patio and lush backyard beyond. Enhancing the living experience, a versatile game room and cozy breakfast nook flank the main living area, bathed in natural light pouring in through generous windows. Completing the picture of refined living, a tandem garage and sumptuous master suite add to the home's allure, ensuring a harmonious blend of elegance and functionality in this single-story sanctuary.
Location
State TX
County Waller
Area Katy - Old Towne
Interior
Interior Features Fire/Smoke Alarm
Heating Central Gas, Zoned
Cooling Central Electric, Zoned
Flooring Carpet, Tile, Vinyl Plank
Exterior
Exterior Feature Back Yard, Back Yard Fenced, Covered Patio/Deck, Fully Fenced
Garage Attached Garage, Tandem
Garage Spaces 3.0
Roof Type Composition
Street Surface Concrete,Curbs
Private Pool No
Building
Lot Description Subdivision Lot
Story 1
Foundation Slab
Lot Size Range 0 Up To 1/4 Acre
Builder Name Ashton Woods
Water Water District
Structure Type Brick,Stone
New Construction Yes
Schools
Elementary Schools Youngblood Elementary School
Middle Schools Haskett Junior High School
High Schools Paetow High School
School District 30 - Katy
Others
Senior Community No
Restrictions Deed Restrictions
Tax ID NA
Energy Description Ceiling Fans,Digital Program Thermostat,Energy Star Appliances,Energy Star/CFL/LED Lights,High-Efficiency HVAC,HVAC>13 SEER,Insulated/Low-E windows,Insulation - Batt,Insulation - Blown Cellulose,Radiant Attic Barrier
Acceptable Financing Cash Sale, Conventional, FHA, VA
Tax Rate 3.28
Disclosures Mud, Other Disclosures
Green/Energy Cert Home Energy Rating/HERS
Listing Terms Cash Sale, Conventional, FHA, VA
Financing Cash Sale,Conventional,FHA,VA
Special Listing Condition Mud, Other Disclosures
Read Less
Want to know what your home might be worth? Contact us for a FREE valuation!

Our team is ready to help you sell your home for the highest possible price ASAP

Bought with Berkshire Hathaway HomeServices Premier Properties

Nicholas Chambers
Global Real Estate Advisor & Territory Manager | License ID: 600030
GET MORE INFORMATION





