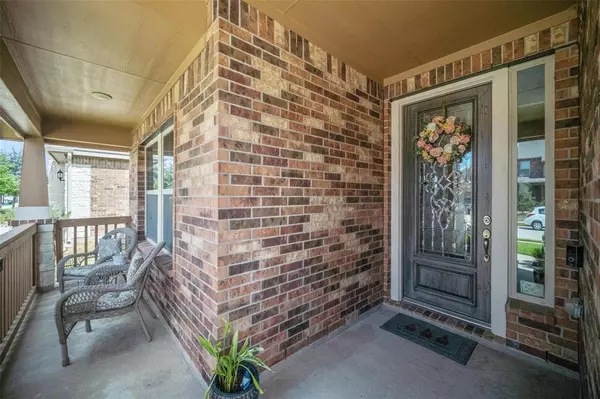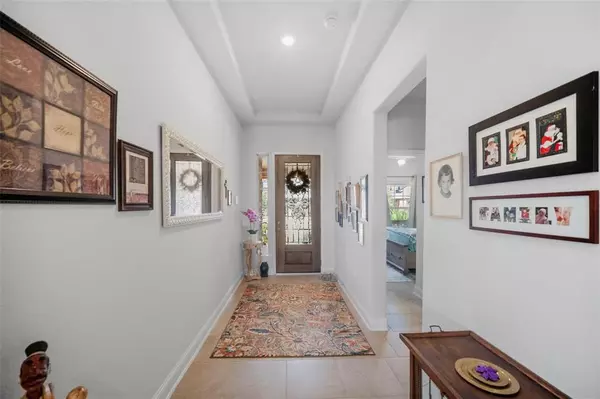$360,000
For more information regarding the value of a property, please contact us for a free consultation.
24127 Ivory Sunset LN Katy, TX 77493
3 Beds
2 Baths
2,028 SqFt
Key Details
Property Type Single Family Home
Listing Status Sold
Purchase Type For Sale
Square Footage 2,028 sqft
Price per Sqft $175
Subdivision King Xing
MLS Listing ID 59449017
Sold Date 06/26/24
Style Traditional
Bedrooms 3
Full Baths 2
HOA Fees $73/ann
HOA Y/N 1
Year Built 2018
Annual Tax Amount $9,109
Tax Year 2023
Lot Size 7,500 Sqft
Property Description
This home has it all! For entertaining there is surround sound already wired and ready to set up. Nice spacious living space includes plenty of room for large furniture and a gas fireplace for those cozy winter nights. In addition to these, this home has many upgrades such as tile through out, upgraded kitchen cabinets and hardware; beveled edges on beautiful, one of a kind granite in kitchen, with matching backsplash surrounding the fireplace. The extended patio in the back includes an additional gas line to directly hook up your gas barbeque! No need to haul propane canisters in and out of the house! This space is what living outside is all about, especially a fantastic view of the accessible lake and fountains.
Location
State TX
County Harris
Area Katy - Old Towne
Rooms
Bedroom Description All Bedrooms Down
Other Rooms Family Room, Kitchen/Dining Combo, Utility Room in House
Master Bathroom Primary Bath: Double Sinks, Primary Bath: Separate Shower, Primary Bath: Soaking Tub, Secondary Bath(s): Tub/Shower Combo
Kitchen Breakfast Bar, Island w/o Cooktop, Kitchen open to Family Room, Pantry, Walk-in Pantry
Interior
Interior Features Alarm System - Owned, Dryer Included, Fire/Smoke Alarm, High Ceiling, Refrigerator Included, Washer Included, Wired for Sound
Heating Central Electric
Cooling Central Electric
Flooring Tile
Fireplaces Number 1
Fireplaces Type Gas Connections
Exterior
Exterior Feature Back Green Space, Back Yard, Back Yard Fenced, Covered Patio/Deck, Exterior Gas Connection, Fully Fenced, Patio/Deck
Garage Attached Garage, Oversized Garage
Garage Spaces 2.0
Garage Description Auto Garage Door Opener, Double-Wide Driveway
Waterfront Description Lake View,Lakefront
Roof Type Composition
Street Surface Concrete
Private Pool No
Building
Lot Description Subdivision Lot, Water View
Faces North
Story 1
Foundation Slab
Lot Size Range 0 Up To 1/4 Acre
Water Water District
Structure Type Brick,Wood
New Construction No
Schools
Elementary Schools Faldyn Elementary School
Middle Schools Stockdick Junior High School
High Schools Paetow High School
School District 30 - Katy
Others
Senior Community No
Restrictions Deed Restrictions
Tax ID 137-736-002-0041
Ownership Full Ownership
Energy Description Attic Vents,Ceiling Fans,Digital Program Thermostat,Energy Star Appliances,High-Efficiency HVAC,Insulated/Low-E windows,Insulation - Spray-Foam,Radiant Attic Barrier
Tax Rate 2.7708
Disclosures Sellers Disclosure
Special Listing Condition Sellers Disclosure
Read Less
Want to know what your home might be worth? Contact us for a FREE valuation!

Our team is ready to help you sell your home for the highest possible price ASAP

Bought with Keller Williams Premier Realty

Nicholas Chambers
Global Real Estate Advisor & Territory Manager | License ID: 600030
GET MORE INFORMATION





