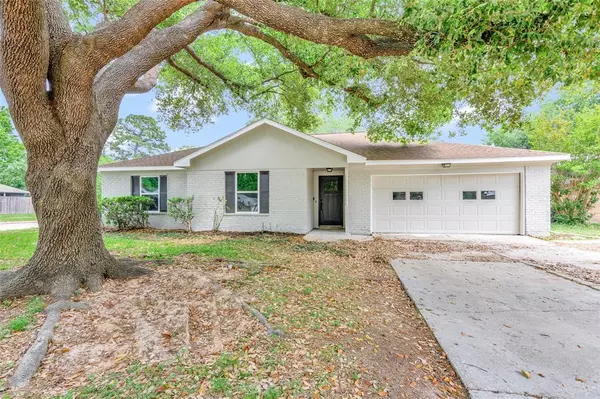$245,000
For more information regarding the value of a property, please contact us for a free consultation.
23810 Spring Towne DR Spring, TX 77373
3 Beds
2 Baths
1,552 SqFt
Key Details
Property Type Single Family Home
Listing Status Sold
Purchase Type For Sale
Square Footage 1,552 sqft
Price per Sqft $157
Subdivision North Spring Sec 01 U/R & R/P
MLS Listing ID 32464771
Sold Date 06/26/24
Style Ranch
Bedrooms 3
Full Baths 2
HOA Fees $18/ann
HOA Y/N 1
Year Built 1976
Annual Tax Amount $5,482
Tax Year 2023
Lot Size 7,665 Sqft
Acres 0.176
Property Description
Great neighborhood property. Home has been completely renovated. The Kitchen renovation includes: Shaker soft close cabinets, quartz counter, subway tile backsplash. Stainless steele 5-burner gas range, dishwasher & microwave. Bathrooms are upgraded with Shaker soft close cabinets, quartz countertops, sink, clear glass enclosed shower with subway tile surrounds, penny tile floor, & light fixtures. The entire interior of the home has been painted & tile plank flooring installed. The primary suite has a private bath & walk-in closet. One secondary bedroom has a built-in desk. Exterior & other renovations or replacements are: Exterior painting, shutters, replaced: front door w/hardware, garage door w/door opener, electrical box, water heater & windows. The living room, kitchen, & primary bedroom have pictures with virtual staging for concept & pictures showing the un-staged rooms. All information about the house, lot, school & tax information should be independently verified by Buyer.
Location
State TX
County Harris
Area Spring East
Rooms
Bedroom Description All Bedrooms Down,Walk-In Closet
Other Rooms 1 Living Area, Breakfast Room, Utility Room in House
Master Bathroom Primary Bath: Shower Only, Secondary Bath(s): Shower Only
Den/Bedroom Plus 3
Kitchen Pantry, Soft Closing Cabinets
Interior
Heating Central Gas
Cooling Central Electric
Flooring Tile
Fireplaces Number 1
Fireplaces Type Wood Burning Fireplace
Exterior
Exterior Feature Back Yard Fenced, Covered Patio/Deck
Garage Attached Garage
Garage Spaces 2.0
Roof Type Composition
Street Surface Asphalt,Curbs
Private Pool No
Building
Lot Description Corner, Cul-De-Sac, Subdivision Lot
Story 1
Foundation Slab
Lot Size Range 0 Up To 1/4 Acre
Sewer Public Sewer
Water Public Water, Water District
Structure Type Brick
New Construction No
Schools
Elementary Schools Smith Elementary School (Spring)
Middle Schools Twin Creeks Middle School
High Schools Spring High School
School District 48 - Spring
Others
Senior Community No
Restrictions Deed Restrictions
Tax ID 107-307-000-0024
Ownership Full Ownership
Energy Description Ceiling Fans,Digital Program Thermostat
Acceptable Financing Cash Sale, Conventional, FHA
Tax Rate 2.5471
Disclosures Sellers Disclosure
Listing Terms Cash Sale, Conventional, FHA
Financing Cash Sale,Conventional,FHA
Special Listing Condition Sellers Disclosure
Read Less
Want to know what your home might be worth? Contact us for a FREE valuation!

Our team is ready to help you sell your home for the highest possible price ASAP

Bought with Keller Williams Realty The Woodlands

Nicholas Chambers
Global Real Estate Advisor & Territory Manager | License ID: 600030
GET MORE INFORMATION





