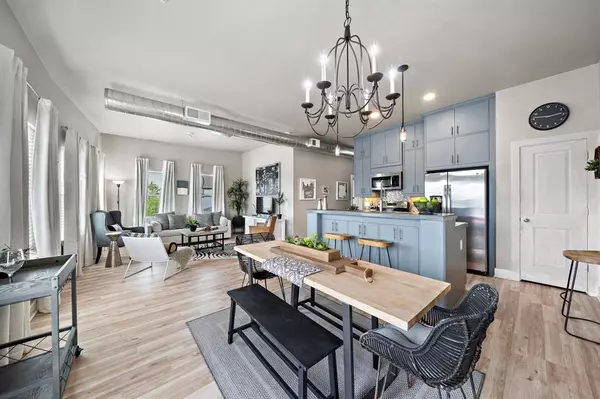$329,000
For more information regarding the value of a property, please contact us for a free consultation.
1011 Studemont ST #210 Houston, TX 77007
2 Beds
2 Baths
1,167 SqFt
Key Details
Property Type Condo
Sub Type Condominium
Listing Status Sold
Purchase Type For Sale
Square Footage 1,167 sqft
Price per Sqft $274
Subdivision Rice Military
MLS Listing ID 32422766
Sold Date 06/28/24
Style Contemporary/Modern
Bedrooms 2
Full Baths 2
HOA Fees $588/mo
Year Built 2015
Annual Tax Amount $5,894
Tax Year 2023
Lot Size 0.411 Acres
Property Description
Location, location, location! This luxury 2 bedroom/2 bathroom condo is located off Washington and Studemont at Center Street in a quiet and well-maintained condo community. It has an amazing view of the downtown skyline from the kitchen, dining room, family room and balcony. The high ceilings, exposed HVAC, updated flooring and natural light are some of the special features of this home. This corner unit is located on the second floor and is accessible via elevator or stairway. 2 gated assigned parking spaces are included on the ground floor. It also includes an exercise room, community room and a roof deck that are accessible to all residents. Within minutes to downtown, Midtown, Montrose, the Heights as well as 10 minutes to the Galleria. Walk, jog, bike to Memorial Park. Nearby stores include Whole Foods, HEB, Target, Walmart, Home Depot. Great restaurants. 20 minutes to IAH or Hobby Airports. This home has it all!
Location
State TX
County Harris
Area Rice Military/Washington Corridor
Rooms
Bedroom Description All Bedrooms Down,En-Suite Bath,Walk-In Closet
Other Rooms 1 Living Area, Family Room, Formal Dining, Utility Room in House
Master Bathroom Primary Bath: Shower Only, Secondary Bath(s): Shower Only
Kitchen Breakfast Bar, Kitchen open to Family Room, Pantry, Soft Closing Cabinets, Under Cabinet Lighting
Interior
Interior Features Balcony, Elevator, Fire/Smoke Alarm, Formal Entry/Foyer, High Ceiling, Refrigerator Included, Window Coverings
Heating Central Electric
Cooling Central Electric
Appliance Dryer Included, Refrigerator, Washer Included
Laundry Utility Rm in House
Exterior
Exterior Feature Balcony, Controlled Access, Exercise Room, Rooftop Deck
View South
Roof Type Other
Street Surface Concrete
Accessibility Automatic Gate
Parking Type Assigned Parking, Garage Parking
Private Pool No
Building
Faces North
Story 1
Entry Level 2nd Level
Foundation Other
Sewer Public Sewer
Water Public Water
Structure Type Brick,Cement Board
New Construction No
Schools
Elementary Schools Crockett Elementary School (Houston)
Middle Schools Hogg Middle School (Houston)
High Schools Heights High School
School District 27 - Houston
Others
HOA Fee Include Exterior Building,Grounds,Recreational Facilities,Trash Removal,Water and Sewer
Senior Community No
Tax ID 136-804-002-0010
Energy Description Ceiling Fans,Insulated/Low-E windows,North/South Exposure
Acceptable Financing Cash Sale, Conventional
Tax Rate 2.0148
Disclosures Sellers Disclosure
Listing Terms Cash Sale, Conventional
Financing Cash Sale,Conventional
Special Listing Condition Sellers Disclosure
Read Less
Want to know what your home might be worth? Contact us for a FREE valuation!

Our team is ready to help you sell your home for the highest possible price ASAP

Bought with Epique Realty LLC

Nicholas Chambers
Global Real Estate Advisor & Territory Manager | License ID: 600030
GET MORE INFORMATION





