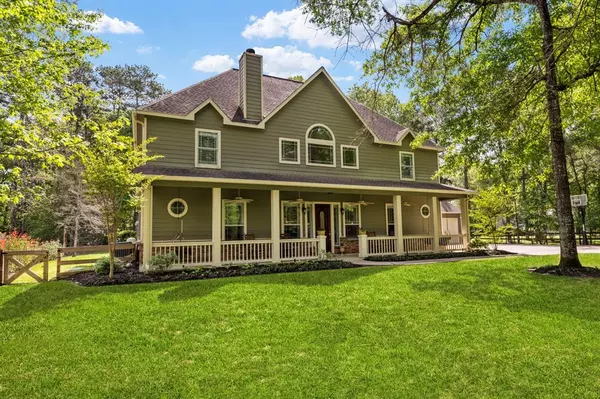$675,000
For more information regarding the value of a property, please contact us for a free consultation.
29806 Commons Superior DR Huffman, TX 77336
4 Beds
4 Baths
3,286 SqFt
Key Details
Property Type Single Family Home
Listing Status Sold
Purchase Type For Sale
Square Footage 3,286 sqft
Price per Sqft $204
Subdivision Commons Lake Houston Sec 07
MLS Listing ID 44662202
Sold Date 06/28/24
Style Traditional
Bedrooms 4
Full Baths 4
HOA Fees $83/ann
HOA Y/N 1
Year Built 2010
Annual Tax Amount $7,604
Tax Year 2023
Lot Size 1.642 Acres
Acres 1.642
Property Description
Calling all outdoor enthusiasts and nature lovers! Great opportunity to own a stunning home nestled on over 1.5 acres at The Commons in the Lake Houston area! This community is surrounded by natural beauty! Residents enjoy lake access, a host of amenities, community events, parks and trails, offering a truly unique living experience. Featuring a welcoming southern-style front porch, a gourmet kitchen with a walk through pantry, an elegant Tuscan style brick arch and updated light fixtures in the dining and family room area, a home office, plantation shutters, a generously sized game room upstairs with built in desks, a media room, a detached 3-car garage with EV charger, an above-garage apartment great for guest or for a live-in care giver and much more! The back porch hosts the outdoor kitchen, overlooking the pristine swimming pool. Tucked away behind the trees is the car port with a storage shed, accessible through the side gate. Conveniently located, with easy access to Highway 99.
Location
State TX
County Harris
Area Huffman Area
Rooms
Bedroom Description En-Suite Bath,Primary Bed - 1st Floor,Walk-In Closet
Other Rooms Family Room, Formal Dining, Gameroom Up, Garage Apartment, Home Office/Study, Living Area - 1st Floor, Media, Utility Room in House
Master Bathroom Primary Bath: Double Sinks, Primary Bath: Separate Shower, Primary Bath: Soaking Tub, Secondary Bath(s): Double Sinks, Secondary Bath(s): Tub/Shower Combo
Den/Bedroom Plus 5
Kitchen Breakfast Bar, Kitchen open to Family Room, Pots/Pans Drawers, Under Cabinet Lighting, Walk-in Pantry
Interior
Interior Features High Ceiling, Water Softener - Owned, Window Coverings, Wired for Sound
Heating Propane
Cooling Central Electric
Flooring Carpet, Tile, Travertine
Fireplaces Number 1
Fireplaces Type Gaslog Fireplace
Exterior
Exterior Feature Back Yard, Back Yard Fenced, Covered Patio/Deck, Detached Gar Apt /Quarters, Fully Fenced, Outdoor Kitchen, Patio/Deck, Porch, Sprinkler System, Storage Shed
Garage Detached Garage
Garage Spaces 3.0
Carport Spaces 2
Garage Description Additional Parking, Auto Garage Door Opener, Boat Parking, Driveway Gate, EV Charging Station, RV Parking
Pool Gunite, Heated
Roof Type Composition
Street Surface Asphalt
Accessibility Driveway Gate
Private Pool Yes
Building
Lot Description Subdivision Lot, Wooded
Story 2
Foundation Slab
Lot Size Range 1 Up to 2 Acres
Sewer Other Water/Sewer, Septic Tank
Water Other Water/Sewer
Structure Type Brick,Cement Board
New Construction No
Schools
Elementary Schools Falcon Ridge Elementary School
Middle Schools Huffman Middle School
High Schools Hargrave High School
School District 28 - Huffman
Others
HOA Fee Include Clubhouse,Grounds,Recreational Facilities
Senior Community No
Restrictions Deed Restrictions,Horses Allowed
Tax ID 120-181-002-0005
Ownership Full Ownership
Energy Description Ceiling Fans
Acceptable Financing Cash Sale, Conventional, FHA, VA
Tax Rate 1.5813
Disclosures Sellers Disclosure
Listing Terms Cash Sale, Conventional, FHA, VA
Financing Cash Sale,Conventional,FHA,VA
Special Listing Condition Sellers Disclosure
Read Less
Want to know what your home might be worth? Contact us for a FREE valuation!

Our team is ready to help you sell your home for the highest possible price ASAP

Bought with eXp Realty LLC

Nicholas Chambers
Global Real Estate Advisor & Territory Manager | License ID: 600030
GET MORE INFORMATION





