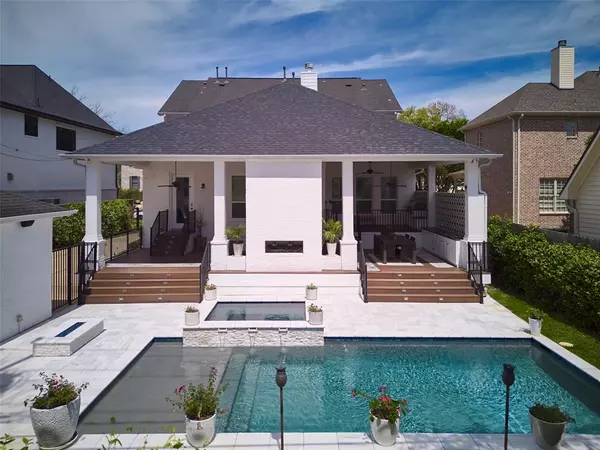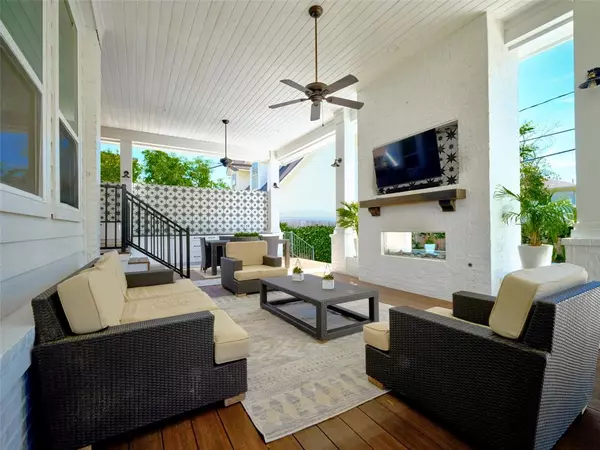$1,488,000
For more information regarding the value of a property, please contact us for a free consultation.
3743 Tartan LN Houston, TX 77025
4 Beds
3.1 Baths
3,633 SqFt
Key Details
Property Type Single Family Home
Listing Status Sold
Purchase Type For Sale
Square Footage 3,633 sqft
Price per Sqft $392
Subdivision Braes Heights Sec 12
MLS Listing ID 97927622
Sold Date 06/28/24
Style Traditional
Bedrooms 4
Full Baths 3
Half Baths 1
HOA Fees $30/ann
Year Built 2016
Annual Tax Amount $22,660
Tax Year 2023
Lot Size 10,011 Sqft
Acres 0.2298
Property Description
Don't miss this extraordinary opportunity to own a custom, beautifully expanded and improved recent-build home in the Braes Heights area! Nestled on a 10k sq. ft. lot, this exquisite home showcases an array of luxurious features. A magazine-worth resort-style outdoor terrace opens up to a gorgeous pool and spa outside. Inside, a gourmet island kitchen with quartz countertops anchors a floorplan that brilliantly delineates spaces while at the same time bringing family together in open spaces. The spa-inspired primary bedroom suite is located on the first floor, as well as both formal and informal entertaining and living areas. The upstairs features a game room and three secondary bedrooms, one with en suite bath. Zoned to highly-rated Mark Twain Elementary School and offering easy access to the Medical Center, Downtown Houston, and the Galleria, an opportunity like this doesn't come around often. Schedule your private tour today.
Location
State TX
County Harris
Area Braeswood Place
Rooms
Bedroom Description Primary Bed - 1st Floor,Walk-In Closet
Other Rooms Family Room, Gameroom Up, Living Area - 1st Floor
Master Bathroom Secondary Bath(s): Tub/Shower Combo
Kitchen Pantry, Walk-in Pantry
Interior
Heating Central Gas
Cooling Central Electric
Fireplaces Number 1
Fireplaces Type Gas Connections, Gaslog Fireplace
Exterior
Garage Detached Garage
Garage Spaces 2.0
Pool Enclosed
Roof Type Composition
Private Pool Yes
Building
Lot Description Subdivision Lot
Faces North
Story 2
Foundation Pier & Beam
Lot Size Range 0 Up To 1/4 Acre
Sewer Public Sewer
Water Public Water
Structure Type Brick,Vinyl,Wood
New Construction No
Schools
Elementary Schools Twain Elementary School
Middle Schools Pershing Middle School
High Schools Lamar High School (Houston)
School District 27 - Houston
Others
Senior Community No
Restrictions No Restrictions
Tax ID 081-226-000-0004
Energy Description Digital Program Thermostat,HVAC>13 SEER,Insulation - Batt,North/South Exposure
Tax Rate 2.0148
Disclosures Sellers Disclosure
Special Listing Condition Sellers Disclosure
Read Less
Want to know what your home might be worth? Contact us for a FREE valuation!

Our team is ready to help you sell your home for the highest possible price ASAP

Bought with Martha Turner Sotheby's International Realty

Nicholas Chambers
Global Real Estate Advisor & Territory Manager | License ID: 600030
GET MORE INFORMATION





