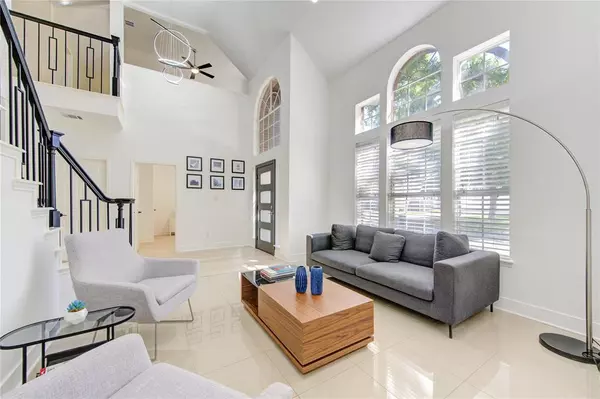$380,000
For more information regarding the value of a property, please contact us for a free consultation.
6207 Paddle Wheel DR Katy, TX 77449
5 Beds
4 Baths
2,949 SqFt
Key Details
Property Type Single Family Home
Listing Status Sold
Purchase Type For Sale
Square Footage 2,949 sqft
Price per Sqft $126
Subdivision Bear Creek Plantation 01 R/P
MLS Listing ID 61344527
Sold Date 07/01/24
Style Traditional
Bedrooms 5
Full Baths 4
HOA Fees $38/ann
HOA Y/N 1
Year Built 1993
Annual Tax Amount $7,041
Tax Year 2023
Lot Size 7,597 Sqft
Acres 0.1744
Property Description
Tour this true gem! 5/3/1 home tastefully renovated with no carpet throughout the house. Since you park, you will love the home's curb appeal which is enhanced by a modern door. Once you enter, the living room is framed by high ceilings and elegant porcelain tile and wood floors, as well as the stairs are a focal point indeed! An extra bedroom downstairs can function as a bedroom or an office. On the 2nd floor, you will find a nice size game room. Plenty of parking, a detached garage and a covered patio, that will make your entertaining events a niche! Great location easy access to I-10, Katy, and Energy Corridor. ROOF (<5 years), AC (recently changed), NEW LIGHTING Fixtures, LED lighting ADDED in dining/living room area, fence is semi-new, GARAGE DOOR is new, Backyard travertine deck, recently painted, UPDATED Master BATHROOM, MODERN Stair rails. Don't miss it!!!!
Location
State TX
County Harris
Area Bear Creek South
Rooms
Bedroom Description 1 Bedroom Down - Not Primary BR,Primary Bed - 1st Floor,Walk-In Closet
Other Rooms 1 Living Area, Breakfast Room, Family Room, Formal Dining, Formal Living, Gameroom Up, Home Office/Study
Master Bathroom Half Bath, Primary Bath: Double Sinks, Primary Bath: Jetted Tub, Primary Bath: Separate Shower, Secondary Bath(s): Tub/Shower Combo
Den/Bedroom Plus 5
Kitchen Island w/o Cooktop, Kitchen open to Family Room, Walk-in Pantry
Interior
Interior Features Crown Molding, Fire/Smoke Alarm, High Ceiling
Heating Central Gas, Zoned
Cooling Central Electric, Zoned
Flooring Engineered Wood, Tile, Wood
Fireplaces Number 1
Fireplaces Type Gas Connections
Exterior
Exterior Feature Back Yard Fenced, Covered Patio/Deck, Patio/Deck
Garage Detached Garage
Roof Type Composition
Private Pool No
Building
Lot Description Subdivision Lot
Story 2
Foundation Slab
Lot Size Range 0 Up To 1/4 Acre
Sewer Public Sewer
Water Water District
Structure Type Brick,Wood
New Construction No
Schools
Elementary Schools Mcfee Elementary School
Middle Schools Thornton Middle School (Cy-Fair)
High Schools Cypress Lakes High School
School District 13 - Cypress-Fairbanks
Others
Senior Community No
Restrictions Deed Restrictions
Tax ID 116-028-005-0002
Acceptable Financing Cash Sale, Conventional, FHA, Other, VA
Tax Rate 2.2987
Disclosures Mud, Sellers Disclosure
Listing Terms Cash Sale, Conventional, FHA, Other, VA
Financing Cash Sale,Conventional,FHA,Other,VA
Special Listing Condition Mud, Sellers Disclosure
Read Less
Want to know what your home might be worth? Contact us for a FREE valuation!

Our team is ready to help you sell your home for the highest possible price ASAP

Bought with HoustonDesignHomes.com

Nicholas Chambers
Global Real Estate Advisor & Territory Manager | License ID: 600030
GET MORE INFORMATION





