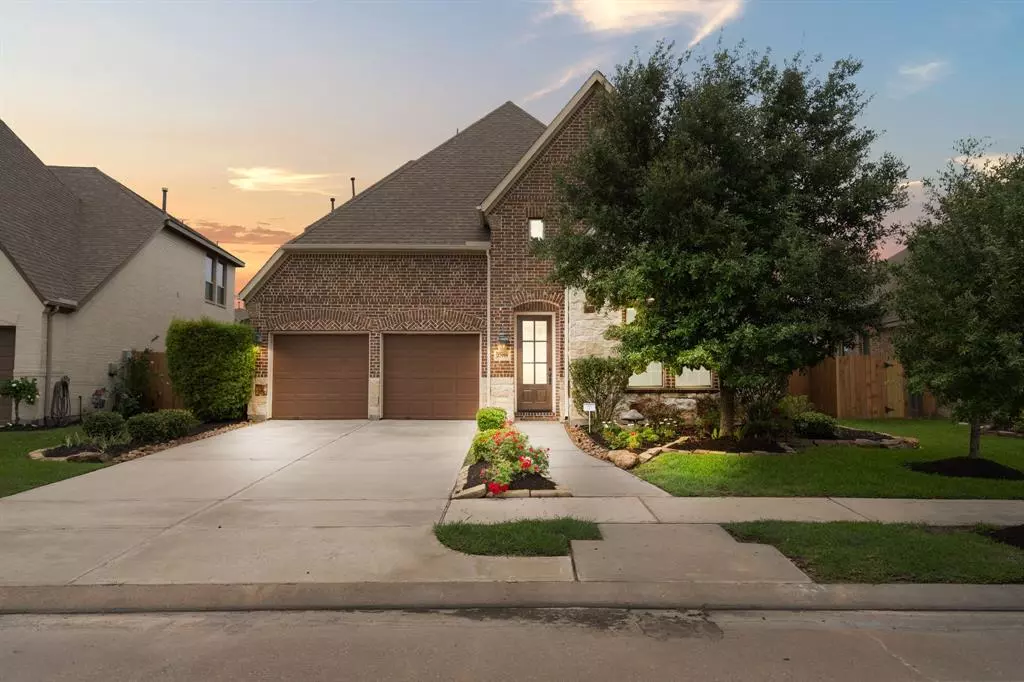$585,000
For more information regarding the value of a property, please contact us for a free consultation.
27958 Arden TRL Spring, TX 77386
4 Beds
3.1 Baths
3,513 SqFt
Key Details
Property Type Single Family Home
Listing Status Sold
Purchase Type For Sale
Square Footage 3,513 sqft
Price per Sqft $163
Subdivision Harmony Central Sector 01
MLS Listing ID 78231103
Sold Date 06/27/24
Style Traditional
Bedrooms 4
Full Baths 3
Half Baths 1
HOA Fees $143/ann
HOA Y/N 1
Year Built 2015
Annual Tax Amount $10,422
Tax Year 2023
Lot Size 7,435 Sqft
Acres 0.1707
Property Description
Built by Darling Homes, this stunning property sits in Harmony on a peaceful cul-de-sac street. A dramatic entrance with high ceilings and gleaming hardwood floors. Private study with French doors, perfect for home office. The Great room boasts soaring ceilings, a fireplace, and backyard views with lots of natural light. The kitchen, connected to the great room and dining, features a large island, stainless appliances, granite counters, and ample storage. A butler's pantry and walk-in pantry complement the kitchen with access to the laundry room. The primary suite offers bay windows and an ensuite bath with a soaking tub and walk-in shower. Secondary Bedroom and bath are on the first level. Upstairs, find a game room, media room, one full bath, a powder room and bedrooms. Outside, a covered patio with a bar and pergola, perfect for entertaining. Enjoy a three-car tandem garage. Walking distance to the community pool. It offers luxury and convenience, close to shopping and highways.
Location
State TX
County Montgomery
Area Spring Northeast
Rooms
Bedroom Description 2 Bedrooms Down
Other Rooms Family Room
Kitchen Kitchen open to Family Room
Interior
Heating Central Gas
Cooling Central Electric
Fireplaces Number 1
Fireplaces Type Gas Connections
Exterior
Garage Attached Garage, Tandem
Garage Spaces 3.0
Roof Type Composition
Private Pool No
Building
Lot Description Subdivision Lot
Faces East
Story 2
Foundation Slab
Lot Size Range 0 Up To 1/4 Acre
Builder Name Darling Homes
Water Water District
Structure Type Brick,Stone,Wood
New Construction No
Schools
Elementary Schools Ann K. Snyder Elementary School
Middle Schools York Junior High School
High Schools Grand Oaks High School
School District 11 - Conroe
Others
HOA Fee Include Clubhouse,Grounds,Recreational Facilities
Senior Community No
Restrictions Deed Restrictions
Tax ID 5711-00-08500
Energy Description Ceiling Fans,Energy Star Appliances,Energy Star/CFL/LED Lights,HVAC>13 SEER,Insulated Doors,Insulated/Low-E windows
Acceptable Financing Cash Sale, Conventional, FHA, Investor, VA
Tax Rate 2.5057
Disclosures Exclusions, Mud, Sellers Disclosure
Listing Terms Cash Sale, Conventional, FHA, Investor, VA
Financing Cash Sale,Conventional,FHA,Investor,VA
Special Listing Condition Exclusions, Mud, Sellers Disclosure
Read Less
Want to know what your home might be worth? Contact us for a FREE valuation!

Our team is ready to help you sell your home for the highest possible price ASAP

Bought with CB&A, Realtors

Nicholas Chambers
Global Real Estate Advisor & Territory Manager | License ID: 600030
GET MORE INFORMATION





