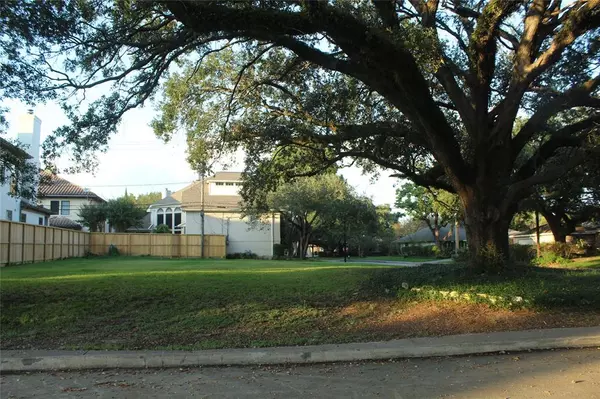$1,990,000
For more information regarding the value of a property, please contact us for a free consultation.
3602 Blue Bonnet BLVD Houston, TX 77025
4 Beds
4.1 Baths
5,000 SqFt
Key Details
Property Type Single Family Home
Listing Status Sold
Purchase Type For Sale
Square Footage 5,000 sqft
Price per Sqft $428
Subdivision Braes Heights Sec 02 R/P
MLS Listing ID 60598477
Sold Date 06/30/24
Style Traditional
Bedrooms 4
Full Baths 4
Half Baths 1
Year Built 2022
Annual Tax Amount $12,590
Tax Year 2021
Lot Size 8,400 Sqft
Acres 0.1928
Property Description
Fabulous New Construction home available to be built by Covington Builders on an oversized corner lot in Braes Heights. Gorgeous lot with mature oak trees on the corner of the property and located on one of the best streets in the neighborhood.
Rendering plans include formal dining, bar or wine room, chefs kitchen with high end appliances opening up to the spacious family room and breakfast room with a wall of windows looking into the backyard. Additional features include master retreat upstairs, with 3 secondary en-suite bedrooms, large gameroom and a downstairs study/flex room. This amazing opportunity to build is in the heart of Braes Heights walking distance to Mark Twain elementary, parks and library. Contact listing agent today for more information or to meet with the builder.
Location
State TX
County Harris
Area Braeswood Place
Rooms
Bedroom Description All Bedrooms Up
Other Rooms Family Room, Formal Dining, Formal Living, Gameroom Up, Home Office/Study, Living Area - 1st Floor, Utility Room in House
Master Bathroom Primary Bath: Double Sinks, Primary Bath: Separate Shower
Den/Bedroom Plus 4
Kitchen Island w/o Cooktop, Kitchen open to Family Room, Soft Closing Cabinets, Soft Closing Drawers
Interior
Interior Features Prewired for Alarm System, Wired for Sound
Heating Central Gas
Cooling Central Electric
Flooring Wood
Fireplaces Number 1
Fireplaces Type Gaslog Fireplace
Exterior
Exterior Feature Back Yard Fenced, Fully Fenced, Sprinkler System
Garage Attached Garage
Garage Spaces 3.0
Roof Type Composition
Street Surface Concrete
Private Pool No
Building
Lot Description Subdivision Lot
Faces South
Story 2
Foundation Pier & Beam
Lot Size Range 0 Up To 1/4 Acre
Builder Name Covington Builders
Sewer Public Sewer
Water Public Water
Structure Type Brick
New Construction Yes
Schools
Elementary Schools Twain Elementary School
Middle Schools Pershing Middle School
High Schools Lamar High School (Houston)
School District 27 - Houston
Others
Senior Community No
Restrictions Deed Restrictions
Tax ID 072-007-011-0017
Energy Description Ceiling Fans,Digital Program Thermostat,Energy Star Appliances,High-Efficiency HVAC,HVAC>13 SEER,Insulated Doors,Insulated/Low-E windows
Acceptable Financing Cash Sale, Conventional
Tax Rate 2.3994
Disclosures No Disclosures
Listing Terms Cash Sale, Conventional
Financing Cash Sale,Conventional
Special Listing Condition No Disclosures
Read Less
Want to know what your home might be worth? Contact us for a FREE valuation!

Our team is ready to help you sell your home for the highest possible price ASAP

Bought with Compass RE Texas, LLC - Houston

Nicholas Chambers
Global Real Estate Advisor & Territory Manager | License ID: 600030
GET MORE INFORMATION





