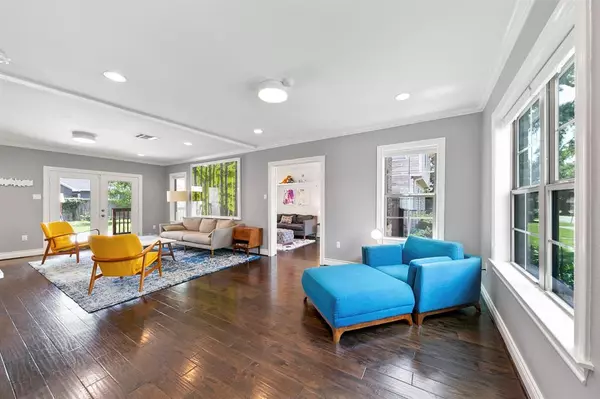$659,000
For more information regarding the value of a property, please contact us for a free consultation.
3233 Calumet ST Houston, TX 77004
4 Beds
2.1 Baths
2,886 SqFt
Key Details
Property Type Single Family Home
Listing Status Sold
Purchase Type For Sale
Square Footage 2,886 sqft
Price per Sqft $226
Subdivision Southwood Oaks
MLS Listing ID 66616925
Sold Date 07/02/24
Style Traditional
Bedrooms 4
Full Baths 2
Half Baths 1
Year Built 1945
Annual Tax Amount $11,805
Tax Year 2023
Lot Size 6,325 Sqft
Property Description
This gorgeous 4-bedroom, 2.5-bathroom, fully renovated home sits on a desirable, tree-lined street in Southwood Oaks. Superbly crafted elements include engineered wood floors, open concept living, modern light fixtures, spacious kitchen, luxurious bathrooms, tankless water heater, brick and stone exterior, gated driveway, covered back deck, sprawling backyard, and much more. The open kitchen features granite countertops, gas cooktop, stainless steel appliances, walk-in pantry, and ample cabinets and storage. Bask in the expansive primary bedroom complete with luxurious spa tub, frameless glass shower, double sinks, and a walk-in closet with built-in shelves and drawers. Relish additional touches like a 1st floor bonus room (study or media room), 2nd floor desk nook with built-ins, and built-in hallway bookcase. This home offers the best of luxury living along with easy access to world-class dining, shopping, and entertainment in the heart of Houston.
Location
State TX
County Harris
Area Riverside
Rooms
Bedroom Description All Bedrooms Up,En-Suite Bath,Walk-In Closet
Other Rooms Breakfast Room, Formal Dining, Formal Living, Home Office/Study
Master Bathroom Half Bath, Primary Bath: Double Sinks, Primary Bath: Separate Shower, Primary Bath: Soaking Tub, Secondary Bath(s): Double Sinks, Secondary Bath(s): Tub/Shower Combo
Kitchen Kitchen open to Family Room, Pantry, Under Cabinet Lighting, Walk-in Pantry
Interior
Interior Features Alarm System - Owned, Fire/Smoke Alarm, Formal Entry/Foyer
Heating Central Gas
Cooling Central Electric
Flooring Carpet, Engineered Wood, Tile
Exterior
Exterior Feature Back Yard, Back Yard Fenced, Covered Patio/Deck, Patio/Deck, Porch, Private Driveway
Garage Attached Garage
Garage Spaces 2.0
Garage Description Auto Driveway Gate, Auto Garage Door Opener, Driveway Gate
Roof Type Composition
Street Surface Concrete
Accessibility Driveway Gate
Private Pool No
Building
Lot Description Subdivision Lot
Story 2
Foundation Pier & Beam
Lot Size Range 0 Up To 1/4 Acre
Sewer Public Sewer
Water Public Water
Structure Type Brick,Stone
New Construction No
Schools
Elementary Schools Lockhart Elementary School
Middle Schools Cullen Middle School (Houston)
High Schools Yates High School
School District 27 - Houston
Others
Senior Community No
Restrictions Unknown
Tax ID 065-102-003-0018
Energy Description Ceiling Fans,Digital Program Thermostat,High-Efficiency HVAC,Tankless/On-Demand H2O Heater
Acceptable Financing Cash Sale, Conventional, VA
Tax Rate 2.1298
Disclosures Sellers Disclosure
Listing Terms Cash Sale, Conventional, VA
Financing Cash Sale,Conventional,VA
Special Listing Condition Sellers Disclosure
Read Less
Want to know what your home might be worth? Contact us for a FREE valuation!

Our team is ready to help you sell your home for the highest possible price ASAP

Bought with Brombacher & Co.

Nicholas Chambers
Global Real Estate Advisor & Territory Manager | License ID: 600030
GET MORE INFORMATION





