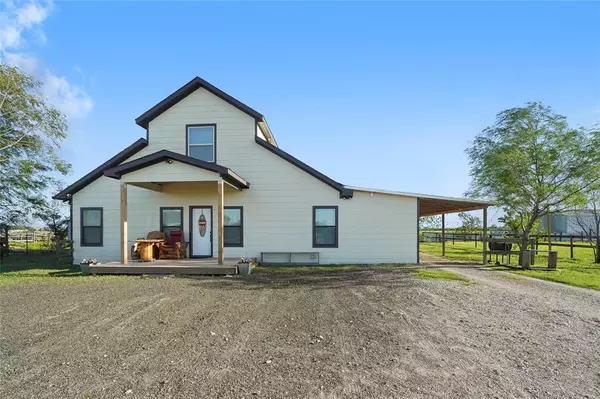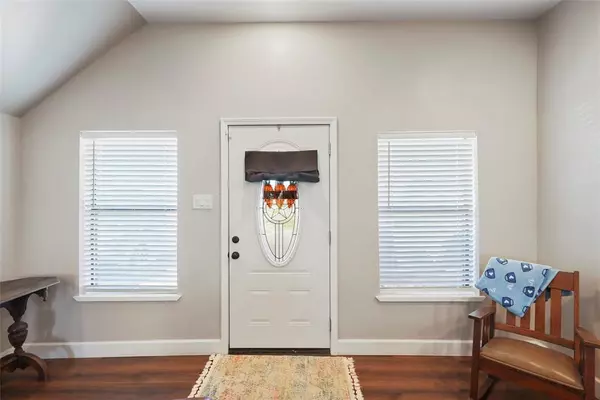$549,000
For more information regarding the value of a property, please contact us for a free consultation.
31755 Morrison RD Brookshire, TX 77423
4 Beds
3.1 Baths
2,196 SqFt
Key Details
Property Type Single Family Home
Listing Status Sold
Purchase Type For Sale
Square Footage 2,196 sqft
Price per Sqft $235
MLS Listing ID 51815949
Sold Date 07/02/24
Style Barndominium
Bedrooms 4
Full Baths 3
Half Baths 1
Year Built 2015
Annual Tax Amount $383
Tax Year 2023
Lot Size 12.000 Acres
Acres 5.4
Property Description
This 4 bed 3.5 bath custom built bardominium sits nestled on 5+/- unrestricted acres in the heart of Brookshire, TX! The open concept floor plan offers a spacious living room that opens up into the gourmet island kitchen & breakfast room! Stainless-steel appliances, granite countertops, recessed lighting & new cabinetry in the kitchen make it a chef's dream! Featuring 3 bedrooms downstairs including the primary suite, & a full apartment upstairs, this home is perfect for a large household or for hosting guests over the holidays! The large primary retreat boasts an ensuite bath w/double sinks and a beautiful walk-in shower, while the second level apartment has its own living room, kitchen, bedroom & full bathroom! Relax on the front or back porch or bring your horses & ride through 5 acres of lush green space! Fenced in area with lean to for horses & large pond w/drainage pipe for overflow! In sought after Royal ISD! Quiet country living with quick access to Hwy 290 & I-10!!
Location
State TX
County Waller
Area Brookshire
Rooms
Bedroom Description Primary Bed - 1st Floor,Walk-In Closet
Other Rooms 1 Living Area, Breakfast Room, Family Room, Guest Suite, Living/Dining Combo, Utility Room in House
Master Bathroom Full Secondary Bathroom Down, Primary Bath: Shower Only, Secondary Bath(s): Tub/Shower Combo
Den/Bedroom Plus 4
Kitchen Breakfast Bar, Island w/o Cooktop, Pots/Pans Drawers, Second Sink, Walk-in Pantry
Interior
Interior Features Alarm System - Owned, Fire/Smoke Alarm, High Ceiling
Heating Central Electric
Cooling Central Electric
Flooring Laminate, Tile
Exterior
Exterior Feature Back Green Space, Back Yard, Back Yard Fenced, Covered Patio/Deck, Porch
Carport Spaces 2
Garage Description Additional Parking, Boat Parking, Circle Driveway, RV Parking, Single-Wide Driveway
Roof Type Composition
Accessibility Automatic Gate
Private Pool No
Building
Lot Description Cleared
Faces Northeast
Story 2
Foundation Pier & Beam
Lot Size Range 5 Up to 10 Acres
Water Aerobic, Well
Structure Type Cement Board
New Construction No
Schools
Elementary Schools Royal Elementary School
Middle Schools Royal Junior High School
High Schools Royal High School
School District 44 - Royal
Others
Senior Community No
Restrictions No Restrictions
Tax ID 315900-002-013-100
Energy Description Ceiling Fans,Digital Program Thermostat,Insulation - Blown Fiberglass,Insulation - Spray-Foam,Tankless/On-Demand H2O Heater
Acceptable Financing Cash Sale, Conventional, FHA, VA
Tax Rate 1.786
Disclosures Sellers Disclosure
Listing Terms Cash Sale, Conventional, FHA, VA
Financing Cash Sale,Conventional,FHA,VA
Special Listing Condition Sellers Disclosure
Read Less
Want to know what your home might be worth? Contact us for a FREE valuation!

Our team is ready to help you sell your home for the highest possible price ASAP

Bought with Sunet Group

Nicholas Chambers
Global Real Estate Advisor & Territory Manager | License ID: 600030
GET MORE INFORMATION





