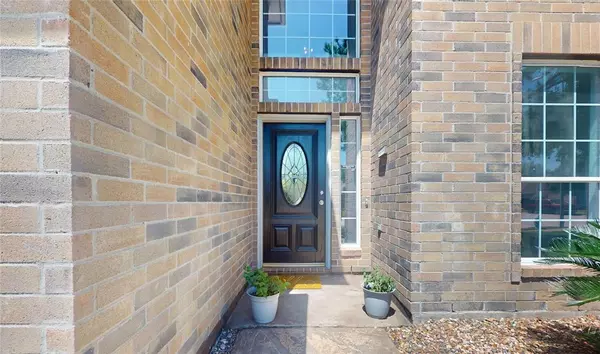$325,000
For more information regarding the value of a property, please contact us for a free consultation.
19355 Laguna Woods DR Tomball, TX 77375
4 Beds
2.1 Baths
2,366 SqFt
Key Details
Property Type Single Family Home
Listing Status Sold
Purchase Type For Sale
Square Footage 2,366 sqft
Price per Sqft $128
Subdivision Northpointe East Sec 03
MLS Listing ID 73018083
Sold Date 07/03/24
Style Contemporary/Modern,Traditional
Bedrooms 4
Full Baths 2
Half Baths 1
HOA Fees $46/ann
HOA Y/N 1
Year Built 2002
Annual Tax Amount $6,272
Tax Year 2023
Lot Size 9,083 Sqft
Acres 0.2085
Property Description
This elegant 2 Story home has 4-bedrooms, 2.5-bathrooms. 2,366 SF of living space on a spacious 9,083 SF corner lot. Lovingly maintained by the original owners. Stained concrete flooring on the first floor, laminate wood floors upstairs, and sleek tile in the primary bathroom. Living area has tall windows and high ceilings. Enjoy cozy evenings by the wood-burning fireplace. Kitchen has stylish island, opens seamlessly to the living area, perfect for entertaining. Downstairs also includes a laundry room and a guest bedroom plus full bathroom.
Upstairs, the primary bedroom offers a walk-in closet and a beautifully remodeled bathroom with dual vanities, a separate shower, and a garden tub. Two additional bedrooms and a shared bathroom complete the upper level.
Outside, the large backyard is an oasis with mature trees providing shade and tranquility. Ideal for barbecues or quiet afternoons. Decorated in classic black and white, this home exudes sophistication and style. Schedule a tour!
Location
State TX
County Harris
Area Spring/Klein/Tomball
Interior
Interior Features Fire/Smoke Alarm, High Ceiling, Refrigerator Included, Washer Included
Heating Central Gas
Cooling Central Electric, Central Gas
Flooring Concrete, Laminate, Tile
Fireplaces Number 1
Fireplaces Type Gas Connections, Wood Burning Fireplace
Exterior
Exterior Feature Back Yard, Back Yard Fenced, Patio/Deck
Garage Attached Garage
Garage Spaces 2.0
Roof Type Composition
Street Surface Concrete
Private Pool No
Building
Lot Description Corner
Faces East
Story 2
Foundation Slab
Lot Size Range 0 Up To 1/4 Acre
Sewer Public Sewer
Water Public Water, Water District
Structure Type Brick,Wood
New Construction No
Schools
Elementary Schools Kohrville Elementary School
Middle Schools Ulrich Intermediate School
High Schools Klein Cain High School
School District 32 - Klein
Others
Senior Community No
Restrictions Deed Restrictions
Tax ID 122-360-005-0006
Energy Description Ceiling Fans
Tax Rate 2.3296
Disclosures Mud, Sellers Disclosure
Special Listing Condition Mud, Sellers Disclosure
Read Less
Want to know what your home might be worth? Contact us for a FREE valuation!

Our team is ready to help you sell your home for the highest possible price ASAP

Bought with A. O. Cain Co

Nicholas Chambers
Global Real Estate Advisor & Territory Manager | License ID: 600030
GET MORE INFORMATION





