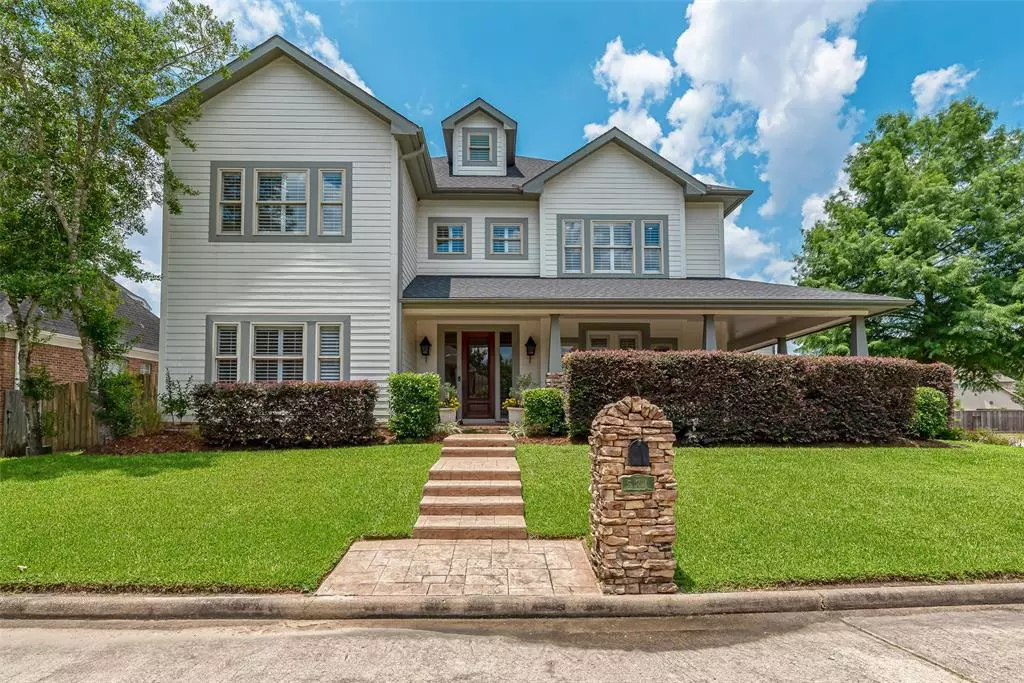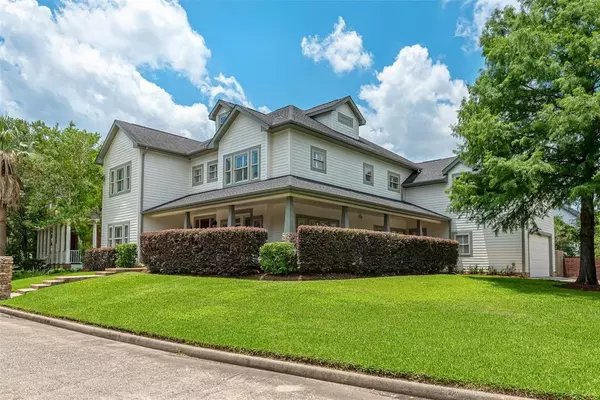$1,175,000
For more information regarding the value of a property, please contact us for a free consultation.
531 Woodbend LN Houston, TX 77079
5 Beds
6 Baths
4,929 SqFt
Key Details
Property Type Single Family Home
Listing Status Sold
Purchase Type For Sale
Square Footage 4,929 sqft
Price per Sqft $232
Subdivision Woodbend In Memorial
MLS Listing ID 56528096
Sold Date 07/04/24
Style Traditional
Bedrooms 5
Full Baths 6
HOA Fees $50/ann
HOA Y/N 1
Year Built 2000
Annual Tax Amount $19,044
Tax Year 2023
Lot Size 10,500 Sqft
Acres 0.241
Property Description
Gorgeous 2.5 story home w/ 5 bedrooms, 6 baths, private office, game-room/loft, butler's pantry & wet bar. Complete REMODEL in 2020 outshines much of the new construction in the area. Sits on a large corner lot w/ 10K gal Pool, huge wrap-around porch & irrigated garden area. Desirable Memorial Location in small quiet community where wild peacocks roam. Zoned to award-winning Spring Branch ISD. Wide oak plank floors grace downstairs as well as Plantation shutters thruout. This spacious home's floorplan flows nicely for entertaining, pool parties & an office for work-at-homers w/ATT hi-speed internet access-fiber. All bedrms have en-suite bathrms. In addition to the Primary bedroom, there's a massive bedroom on 2nd floor for a 2nd primary or for extended guests. This home is located close to many hot spots including City Center, Memorial City Mall, MH Hospital, I10, Beltway 8, Energy Corridor. Plus+ Enjoy recreation at nearby Club Westside. Come see. Make 531 Woodbend Ln your next HOME.
Location
State TX
County Harris
Area Memorial West
Rooms
Bedroom Description All Bedrooms Up,En-Suite Bath,Primary Bed - 2nd Floor,Split Plan,Walk-In Closet
Other Rooms Breakfast Room, Family Room, Formal Dining, Formal Living, Gameroom Up, Home Office/Study, Living Area - 1st Floor, Loft, Utility Room in House
Master Bathroom Full Secondary Bathroom Down, Primary Bath: Double Sinks, Primary Bath: Jetted Tub, Primary Bath: Separate Shower, Secondary Bath(s): Tub/Shower Combo
Kitchen Breakfast Bar, Butler Pantry, Island w/o Cooktop, Kitchen open to Family Room, Pantry, Walk-in Pantry
Interior
Interior Features Alarm System - Owned, Crown Molding, Dry Bar, Fire/Smoke Alarm, Formal Entry/Foyer, High Ceiling, Wet Bar, Window Coverings
Heating Central Gas
Cooling Central Electric
Flooring Carpet, Tile, Wood
Fireplaces Number 1
Fireplaces Type Gaslog Fireplace
Exterior
Exterior Feature Back Yard Fenced, Covered Patio/Deck, Exterior Gas Connection, Patio/Deck, Porch, Private Driveway, Sprinkler System
Garage Attached Garage, Oversized Garage, Tandem
Garage Spaces 2.0
Garage Description Additional Parking, Double-Wide Driveway
Pool Gunite, In Ground
Roof Type Composition
Street Surface Concrete
Private Pool Yes
Building
Lot Description Corner, Subdivision Lot
Faces East
Story 2.5
Foundation Slab
Lot Size Range 0 Up To 1/4 Acre
Sewer Public Sewer
Water Public Water
Structure Type Cement Board,Other,Stone,Wood
New Construction No
Schools
Elementary Schools Meadow Wood Elementary School
Middle Schools Spring Forest Middle School
High Schools Stratford High School (Spring Branch)
School District 49 - Spring Branch
Others
Senior Community No
Restrictions Deed Restrictions
Tax ID 115-792-001-0001
Ownership Full Ownership
Energy Description Ceiling Fans,Digital Program Thermostat,Energy Star/CFL/LED Lights,High-Efficiency HVAC,Insulated/Low-E windows,Radiant Attic Barrier
Acceptable Financing Cash Sale, Conventional
Tax Rate 2.1332
Disclosures Sellers Disclosure
Listing Terms Cash Sale, Conventional
Financing Cash Sale,Conventional
Special Listing Condition Sellers Disclosure
Read Less
Want to know what your home might be worth? Contact us for a FREE valuation!

Our team is ready to help you sell your home for the highest possible price ASAP

Bought with RE/MAX Signature

Nicholas Chambers
Global Real Estate Advisor & Territory Manager | License ID: 600030
GET MORE INFORMATION





