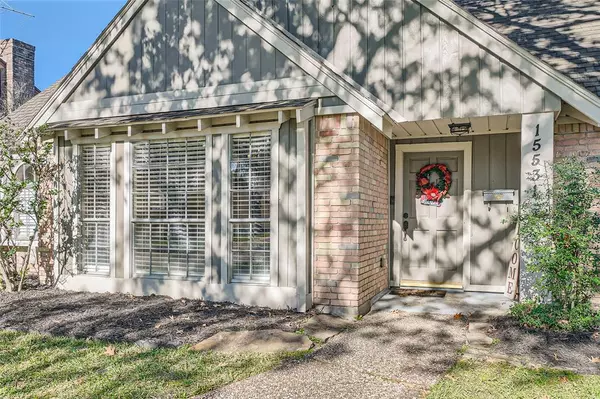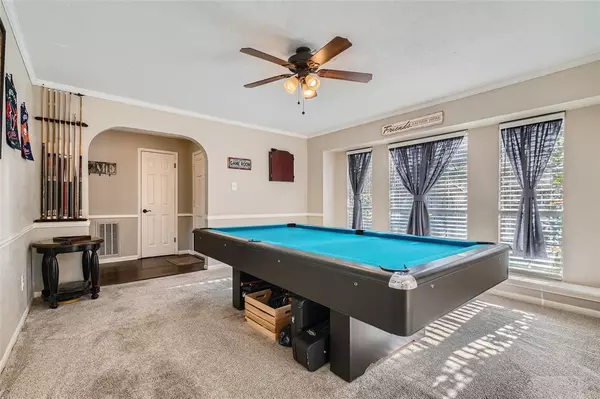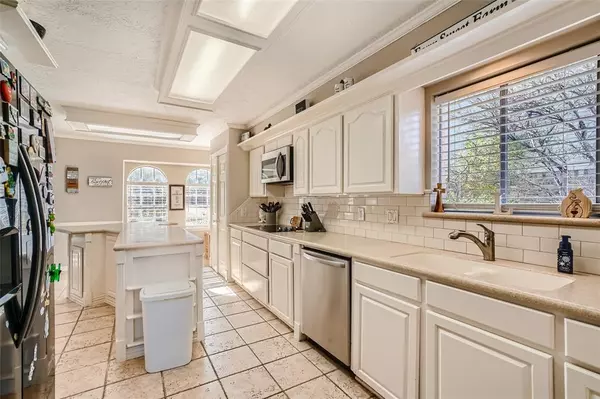$385,900
For more information regarding the value of a property, please contact us for a free consultation.
15531 Saint Cloud DR Houston, TX 77062
4 Beds
2.1 Baths
2,616 SqFt
Key Details
Property Type Single Family Home
Listing Status Sold
Purchase Type For Sale
Square Footage 2,616 sqft
Price per Sqft $147
Subdivision Oakbrook West Sec 03
MLS Listing ID 33558932
Sold Date 06/28/24
Style Traditional
Bedrooms 4
Full Baths 2
Half Baths 1
HOA Fees $5/ann
HOA Y/N 1
Year Built 1970
Annual Tax Amount $9,146
Tax Year 2023
Lot Size 8,610 Sqft
Acres 0.1977
Property Description
THIS HOME HAS EVERYTHING! BEAUTIFULLY UPDATED, ENTERTAINER'S KITCHEN, FANTASTIC POOL . 4-5 BEDROOMS/ 2- 1/2 BATHS/ 2CAR DETACHED GARAGE. You will love this large kitchen! Great gathering place. Master bedroom down & a 2nd bedroom downstairs, open floor plan, Huge Kitchen Quartz Counters & Stainless appliances, perfect for entertaining. Travertine flooring in kitchen and den, wood entry with carpet in the bedrooms. Very updated Custom, Frameless glass shower in master bath & all 3 bathrooms have granite counters. Kitchen features stainless appliances. Upstairs has two large bedrooms with plenty of closet space and a game room. Your family will love this Home! The back yard and pool will be a favorite place for your whole family! Updates include COMPLETE NEW HVAC SYSTEM 2022 New Furnace 2020, Water Heater 2023, COMPLETE LEVELING OF THE FOUNDATION WITH WARRANTY! PLUS...BRAND NEW ROOF TO BE PROFESSIONALLY INSTALLED PRIOR TO CLOSING WITH FULL PRICE OFFER!
Location
State TX
County Harris
Area Clear Lake Area
Rooms
Den/Bedroom Plus 5
Interior
Heating Central Gas
Cooling Central Electric
Fireplaces Number 1
Exterior
Garage Attached/Detached Garage
Garage Spaces 2.0
Pool Gunite, In Ground
Roof Type Composition
Street Surface Concrete,Curbs
Private Pool Yes
Building
Lot Description Subdivision Lot, Wooded
Story 2
Foundation Slab
Lot Size Range 0 Up To 1/4 Acre
Water Water District
Structure Type Brick,Wood
New Construction No
Schools
Elementary Schools Clear Lake City Elementary School
Middle Schools Clearlake Intermediate School
High Schools Clear Lake High School
School District 9 - Clear Creek
Others
Senior Community No
Restrictions Deed Restrictions
Tax ID 102-336-000-0013
Tax Rate 2.4437
Disclosures Mud, Sellers Disclosure
Special Listing Condition Mud, Sellers Disclosure
Read Less
Want to know what your home might be worth? Contact us for a FREE valuation!

Our team is ready to help you sell your home for the highest possible price ASAP

Bought with BHGRE Gary Greene

Nicholas Chambers
Global Real Estate Advisor & Territory Manager | License ID: 600030
GET MORE INFORMATION





