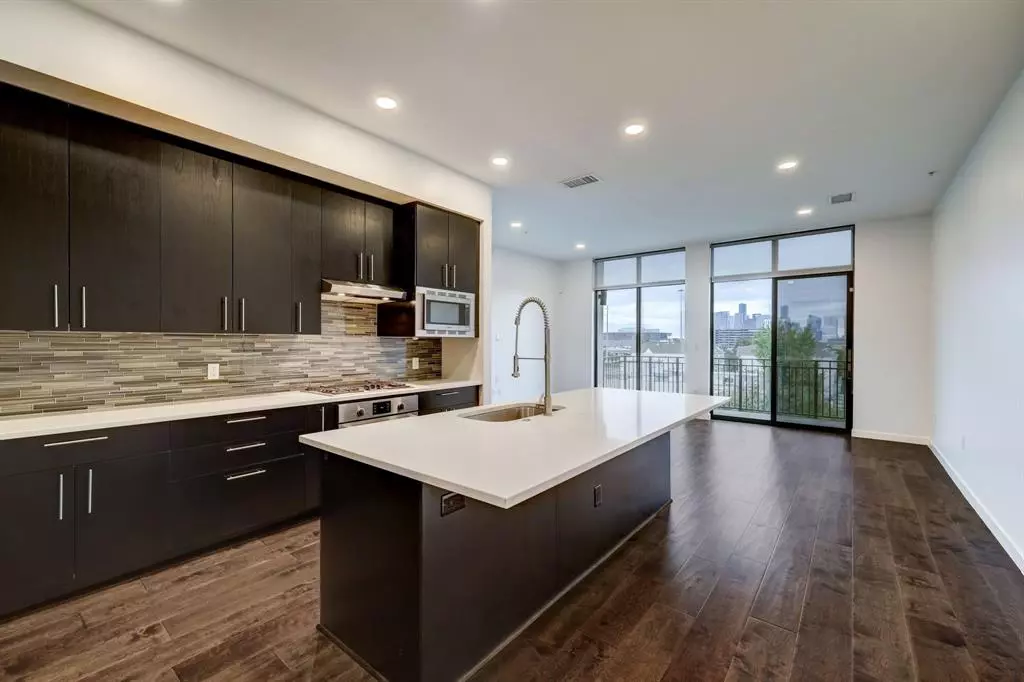$399,000
For more information regarding the value of a property, please contact us for a free consultation.
4820 Caroline ST #404 Houston, TX 77004
2 Beds
2 Baths
1,486 SqFt
Key Details
Property Type Condo
Listing Status Sold
Purchase Type For Sale
Square Footage 1,486 sqft
Price per Sqft $250
Subdivision Oaks/Caroline Condo
MLS Listing ID 44317004
Sold Date 07/05/24
Bedrooms 2
Full Baths 2
HOA Fees $599/mo
Year Built 2017
Annual Tax Amount $10,143
Tax Year 2023
Property Description
Medical students – look no further than the The Oaks of Caroline to call home! This unit is located in the heart of the Museum District on a picturesque tree-lined street and is designed with a Texas Hill Country flare. This 2-bedroom, 2-bathroom flat has an open floor plan, large floor-to-ceiling windows, hardwood flooring, quartz countertops, and elegant design features throughout the entire home. Enjoy nature while sitting on your private balcony, or take a short walk to Hermann Park, golf, trails, and numerous museums right outside your front door. 2 parking spaces and a storage unit are currently assigned to this unit. Make this the perfect lock and leave property to call home.
Location
State TX
County Harris
Area Rice/Museum District
Building/Complex Name OAKS ON CAROLINE
Rooms
Other Rooms Kitchen/Dining Combo, Living Area - 1st Floor, Living/Dining Combo
Master Bathroom Primary Bath: Separate Shower
Kitchen Breakfast Bar, Island w/o Cooktop, Kitchen open to Family Room
Interior
Interior Features Balcony, Fire/Smoke Alarm
Heating Central Gas
Cooling Central Electric
Flooring Carpet, Tile, Wood
Appliance Full Size, Stacked
Dryer Utilities 1
Exterior
Exterior Feature Balcony/Terrace
Street Surface Asphalt
Parking Type Assigned Parking, Controlled Entrance
Total Parking Spaces 2
Private Pool No
Building
Builder Name Oppidan Homes
New Construction No
Schools
Elementary Schools Macgregor Elementary School
Middle Schools Cullen Middle School (Houston)
High Schools Lamar High School (Houston)
School District 27 - Houston
Others
HOA Fee Include Building & Grounds,Insurance Common Area,Other,Trash Removal
Senior Community No
Tax ID 139-032-004-0004
Ownership Full Ownership
Energy Description Digital Program Thermostat,Energy Star Appliances,High-Efficiency HVAC,HVAC>13 SEER,Insulation - Batt
Acceptable Financing Cash Sale, Conventional
Tax Rate 2.31
Disclosures Sellers Disclosure
Listing Terms Cash Sale, Conventional
Financing Cash Sale,Conventional
Special Listing Condition Sellers Disclosure
Read Less
Want to know what your home might be worth? Contact us for a FREE valuation!

Our team is ready to help you sell your home for the highest possible price ASAP

Bought with The Firm

Nicholas Chambers
Global Real Estate Advisor & Territory Manager | License ID: 600030
GET MORE INFORMATION





