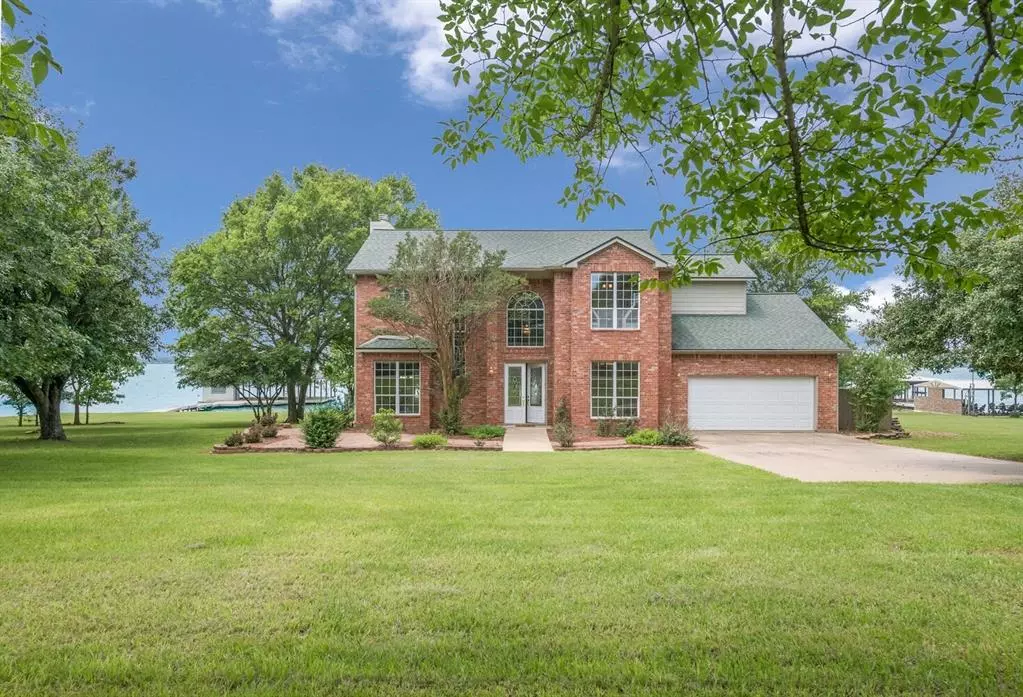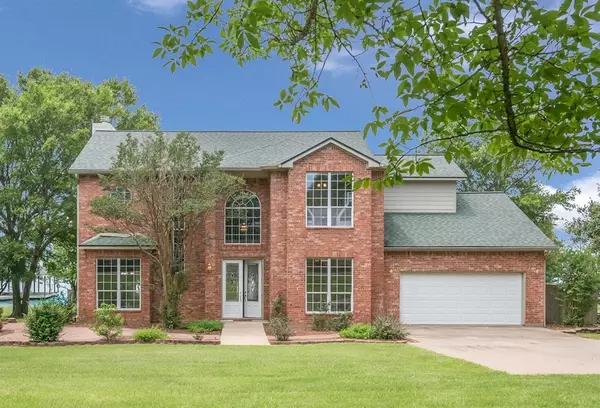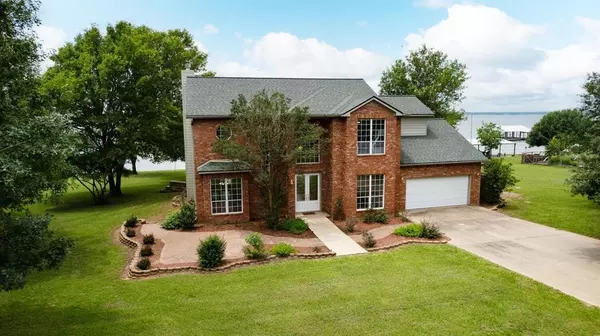$797,000
For more information regarding the value of a property, please contact us for a free consultation.
500 PR 5883 Jewett, TX 75846
3 Beds
2.1 Baths
2,915 SqFt
Key Details
Property Type Single Family Home
Listing Status Sold
Purchase Type For Sale
Square Footage 2,915 sqft
Price per Sqft $240
Subdivision Lago Vista Estates
MLS Listing ID 54032223
Sold Date 07/05/24
Style Traditional
Bedrooms 3
Full Baths 2
Half Baths 1
Year Built 1999
Annual Tax Amount $10,015
Tax Year 2022
Lot Size 1.593 Acres
Acres 1.593
Property Description
A SLICE OF PARADISE! Beautiful custom-built waterfront home situated on 1.593 acres surrounded on 3 sides by nature. This property has 329 ft of waterfront bounded by a steel bulkhead that fronts Lake Limestone. Located approx. halfway between Dallas and Houston, this is a great home to live in, or to use as a vacation home. The 2915 sq ft home is completely furnished (all available for purchase) with tasteful items bought in 2020. The 2100 sq. ft. covered boathouse has a storage closet, 1 boat lift and 1 lift for 2 personal watercraft. This property is on a private road with a total of 8 homes. This home is light and bright, with walls of windows, a balcony and a deck overlooking the lake. It is a comfortable home with lots of storage. Updates include wood flooring throughout, HVAC 2020, water heater 2020. If you are looking for a peaceful, well-maintained place to live, this may be the one for you! Great for family gatherings and entertaining! Buyer's agent to verify all info.
Location
State TX
County Limestone
Rooms
Bedroom Description All Bedrooms Up,Walk-In Closet
Other Rooms 1 Living Area, Breakfast Room, Formal Dining, Home Office/Study, Kitchen/Dining Combo, Living Area - 1st Floor, Utility Room in House
Master Bathroom Half Bath, Primary Bath: Double Sinks, Primary Bath: Shower Only, Secondary Bath(s): Tub/Shower Combo
Kitchen Breakfast Bar, Island w/ Cooktop, Kitchen open to Family Room, Pots/Pans Drawers
Interior
Interior Features Balcony, Dryer Included, Fire/Smoke Alarm, Formal Entry/Foyer, High Ceiling, Refrigerator Included, Washer Included, Window Coverings
Heating Central Electric
Cooling Central Electric, Zoned
Flooring Carpet, Tile, Wood
Fireplaces Number 1
Fireplaces Type Wood Burning Fireplace
Exterior
Exterior Feature Back Yard, Balcony, Covered Patio/Deck, Not Fenced, Patio/Deck, Private Driveway
Garage Attached Garage
Garage Spaces 2.0
Waterfront Description Boat House,Boat Lift,Bulkhead,Lakefront,Metal Bulkhead,Pier
Roof Type Composition
Private Pool No
Building
Lot Description Cleared, Waterfront
Faces East
Story 2
Foundation Other
Lot Size Range 1 Up to 2 Acres
Sewer Other Water/Sewer, Septic Tank
Water Other Water/Sewer
Structure Type Brick,Other
New Construction No
Schools
Elementary Schools Groesbeck Elementary School
Middle Schools Groesbeck Middle School
High Schools Groesbeck High School
School District 222 - Groesbeck
Others
Senior Community No
Restrictions Unknown
Tax ID R45880
Energy Description Ceiling Fans
Tax Rate 2.2402
Disclosures Sellers Disclosure
Special Listing Condition Sellers Disclosure
Read Less
Want to know what your home might be worth? Contact us for a FREE valuation!

Our team is ready to help you sell your home for the highest possible price ASAP

Bought with Houston Association of REALTORS

Nicholas Chambers
Global Real Estate Advisor & Territory Manager | License ID: 600030
GET MORE INFORMATION





