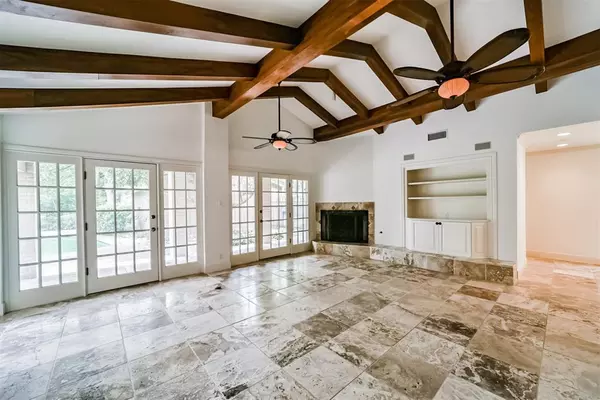$1,949,000
For more information regarding the value of a property, please contact us for a free consultation.
11715 Winshire CIR Houston, TX 77024
4 Beds
4.1 Baths
4,042 SqFt
Key Details
Property Type Single Family Home
Listing Status Sold
Purchase Type For Sale
Square Footage 4,042 sqft
Price per Sqft $454
Subdivision Winshire
MLS Listing ID 29844200
Sold Date 07/05/24
Style Traditional
Bedrooms 4
Full Baths 4
Half Baths 1
HOA Fees $3/ann
HOA Y/N 1
Year Built 1963
Annual Tax Amount $30,762
Tax Year 2023
Lot Size 0.470 Acres
Acres 0.4702
Property Description
Welcome to this sprawling ranch-style home nestled on a large, wooded lot in Bunker Hill Village. Boasting 4 or 5 bedrooms and 4 1/2 baths. Serene views of the grounds are provided from large windows in every room. The heart of the home is the large family room with wood-beamed, vaulted ceilings and a fireplace and the adjacent chef's kitchen. The kitchen features top-of-the-line appliances, ample storage and counter space, breakfast room and built-in bar cabinet. In the primary suite, you'll find vaulted ceilings, large windows and a French door provides access to the pool. Primary also features dual walk-in closets and a spa-like bath. The upstairs game room with full bath, closet and balcony overlooking the pool could be a 5th bedroom. Storage abounds with 3 hall closets and 2 closets in 3 of the 4 bedrooms. Outdoors, well-established landscaping creates a luxurious backdrop for enjoying the glistening pool. Relax beneath your covered porch and take in the scenic views.
Location
State TX
County Harris
Area Memorial Villages
Rooms
Bedroom Description All Bedrooms Down,En-Suite Bath,Primary Bed - 1st Floor,Walk-In Closet
Other Rooms Breakfast Room, Family Room, Formal Dining, Formal Living, Gameroom Up, Living Area - 1st Floor, Utility Room in House
Master Bathroom Primary Bath: Double Sinks, Primary Bath: Separate Shower, Primary Bath: Soaking Tub
Den/Bedroom Plus 5
Kitchen Instant Hot Water, Under Cabinet Lighting
Interior
Interior Features Balcony, Dry Bar, Dryer Included, Fire/Smoke Alarm, Formal Entry/Foyer, High Ceiling, Refrigerator Included, Washer Included, Window Coverings
Heating Central Gas
Cooling Central Electric
Flooring Carpet, Travertine, Wood
Fireplaces Number 1
Fireplaces Type Gas Connections, Wood Burning Fireplace
Exterior
Exterior Feature Back Yard, Back Yard Fenced, Covered Patio/Deck, Fully Fenced, Porch, Private Driveway, Sprinkler System, Storage Shed, Workshop
Garage Detached Garage
Garage Spaces 2.0
Garage Description Auto Garage Door Opener, Workshop
Pool Gunite, In Ground
Roof Type Composition
Street Surface Concrete,Curbs,Gutters
Accessibility Driveway Gate
Private Pool Yes
Building
Lot Description Subdivision Lot, Wooded
Faces North
Story 2
Foundation Slab
Lot Size Range 0 Up To 1/4 Acre
Sewer Public Sewer
Water Public Water
Structure Type Stone,Wood
New Construction No
Schools
Elementary Schools Bunker Hill Elementary School
Middle Schools Spring Branch Middle School (Spring Branch)
High Schools Memorial High School (Spring Branch)
School District 49 - Spring Branch
Others
HOA Fee Include Grounds
Senior Community No
Restrictions Deed Restrictions
Tax ID 094-352-000-0013
Ownership Full Ownership
Energy Description Ceiling Fans,Digital Program Thermostat,HVAC>13 SEER,Insulation - Batt,Insulation - Other,North/South Exposure,Tankless/On-Demand H2O Heater,Wind Turbine
Acceptable Financing Cash Sale, Conventional, Other
Tax Rate 1.885
Disclosures Sellers Disclosure
Listing Terms Cash Sale, Conventional, Other
Financing Cash Sale,Conventional,Other
Special Listing Condition Sellers Disclosure
Read Less
Want to know what your home might be worth? Contact us for a FREE valuation!

Our team is ready to help you sell your home for the highest possible price ASAP

Bought with Walzel Properties - Corporate Office

Nicholas Chambers
Global Real Estate Advisor & Territory Manager | License ID: 600030
GET MORE INFORMATION





