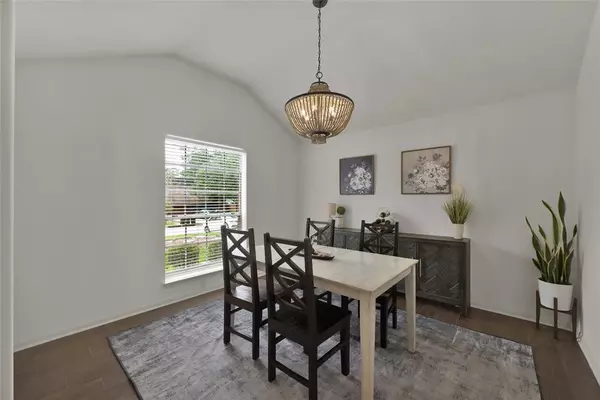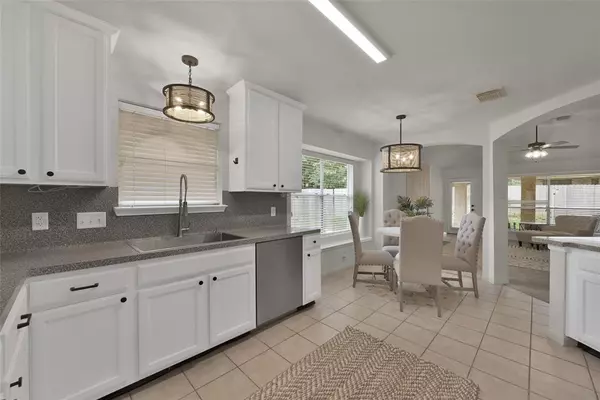$294,990
For more information regarding the value of a property, please contact us for a free consultation.
12326 Browning DR Montgomery, TX 77356
3 Beds
2 Baths
1,716 SqFt
Key Details
Property Type Single Family Home
Listing Status Sold
Purchase Type For Sale
Square Footage 1,716 sqft
Price per Sqft $166
Subdivision Walden 04
MLS Listing ID 58334167
Sold Date 07/10/24
Style Ranch
Bedrooms 3
Full Baths 2
HOA Fees $95/ann
HOA Y/N 1
Year Built 1999
Annual Tax Amount $4,301
Tax Year 2023
Lot Size 7,588 Sqft
Acres 0.1742
Property Description
Welcome to this beautifully upgraded home in Walden! NEW kitchen appliances, NEW lighting, fresh NEW paint, NEW hardware throughout, and bathroom glow-ups, there are stunning design features throughout - including the newly designed fireplace! The kitchen improvements include a new high-end convection range with an induction top, new energy efficient dishwasher with leak protection, new microwave, and a new kitchen sink and faucet. The landscaping was professionally redone to have a fresh start. This perfectly shaded and private backyard leaves the new homeowner with plenty of options to relax. Walden features tennis courts, golf courses, marinas, restaurants, several pools, parks, and playgrounds. On your daily walk, you'll get to see stunning view of Lake Conroe and the wildlife that roam the neighborhood. Montgomery ISD. Never Flooded! Make your appointment to see it today!
Location
State TX
County Montgomery
Area Lake Conroe Area
Rooms
Bedroom Description All Bedrooms Down,Primary Bed - 1st Floor,Walk-In Closet
Other Rooms 1 Living Area, Breakfast Room, Formal Dining
Master Bathroom Primary Bath: Double Sinks, Primary Bath: Separate Shower, Primary Bath: Soaking Tub, Secondary Bath(s): Tub/Shower Combo
Den/Bedroom Plus 2
Kitchen Kitchen open to Family Room, Pantry, Under Cabinet Lighting
Interior
Interior Features Fire/Smoke Alarm, Formal Entry/Foyer
Heating Central Gas
Cooling Central Electric
Flooring Carpet, Tile
Fireplaces Number 1
Fireplaces Type Gaslog Fireplace
Exterior
Exterior Feature Back Yard Fenced, Covered Patio/Deck
Garage Attached Garage
Garage Spaces 2.0
Roof Type Composition
Private Pool No
Building
Lot Description Subdivision Lot
Story 1
Foundation Slab
Lot Size Range 0 Up To 1/4 Acre
Water Water District
Structure Type Brick,Cement Board
New Construction No
Schools
Elementary Schools Madeley Ranch Elementary School
Middle Schools Montgomery Junior High School
High Schools Montgomery High School
School District 37 - Montgomery
Others
HOA Fee Include Grounds,Recreational Facilities
Senior Community No
Restrictions Deed Restrictions
Tax ID 9455-04-08200
Acceptable Financing Cash Sale, Conventional, FHA, Investor, Seller to Contribute to Buyer's Closing Costs, VA
Tax Rate 1.8655
Disclosures Mud, Sellers Disclosure
Listing Terms Cash Sale, Conventional, FHA, Investor, Seller to Contribute to Buyer's Closing Costs, VA
Financing Cash Sale,Conventional,FHA,Investor,Seller to Contribute to Buyer's Closing Costs,VA
Special Listing Condition Mud, Sellers Disclosure
Read Less
Want to know what your home might be worth? Contact us for a FREE valuation!

Our team is ready to help you sell your home for the highest possible price ASAP

Bought with Ferris Realty

Nicholas Chambers
Global Real Estate Advisor & Territory Manager | License ID: 600030
GET MORE INFORMATION





