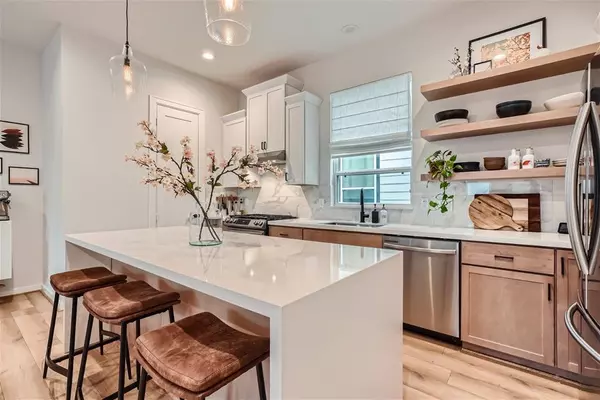$599,000
For more information regarding the value of a property, please contact us for a free consultation.
4509 Inker ST Houston, TX 77007
3 Beds
3.1 Baths
2,299 SqFt
Key Details
Property Type Single Family Home
Listing Status Sold
Purchase Type For Sale
Square Footage 2,299 sqft
Price per Sqft $256
Subdivision West End
MLS Listing ID 16667566
Sold Date 07/08/24
Style Contemporary/Modern
Bedrooms 3
Full Baths 3
Half Baths 1
HOA Fees $107/ann
Year Built 2022
Annual Tax Amount $10,880
Tax Year 2023
Lot Size 1,733 Sqft
Acres 0.0398
Property Description
Welcome to Patterson Square, where modern elegance meets urban convenience. Nestled in the vibrant West End neighborhood of Houston, this home offers the perfect blend of style and functionality. Enjoy the convenience of being within walking distance to a variety of eateries and just a quick drive from H-E-B.
This home boasts modern designer finishes and a thoughtfully designed floor plan. The second floor features an additional office space, perfect for remote work, while the first floor includes a versatile flex room to suit your lifestyle needs. Enjoy your private yard and the added benefit of a private driveway.
The Primary Suite is a true retreat, featuring oversized windows that flood the space with natural light and a massive double-sided closet, ideal for all your storage needs. Experience the best of modern living at Patterson Square.
Location
State TX
County Harris
Area Rice Military/Washington Corridor
Rooms
Bedroom Description 1 Bedroom Down - Not Primary BR,1 Bedroom Up,Primary Bed - 3rd Floor
Other Rooms 1 Living Area, Home Office/Study, Living/Dining Combo
Interior
Interior Features Alarm System - Owned, Dryer Included, High Ceiling, Prewired for Alarm System, Refrigerator Included, Washer Included
Heating Central Gas, Zoned
Cooling Central Electric, Zoned
Flooring Carpet, Tile, Vinyl Plank
Exterior
Exterior Feature Back Yard Fenced, Balcony, Rooftop Deck, Side Yard
Garage Attached Garage
Garage Spaces 2.0
Roof Type Composition
Private Pool No
Building
Lot Description Corner, Other
Story 4
Foundation Slab
Lot Size Range 0 Up To 1/4 Acre
Sewer Public Sewer
Water Public Water
Structure Type Cement Board
New Construction No
Schools
Elementary Schools Memorial Elementary School (Houston)
Middle Schools Hogg Middle School (Houston)
High Schools Heights High School
School District 27 - Houston
Others
HOA Fee Include Grounds
Senior Community No
Restrictions Deed Restrictions
Tax ID 144-397-001-0017
Energy Description Energy Star Appliances,Energy Star/CFL/LED Lights,HVAC>13 SEER,Insulated/Low-E windows,Insulation - Batt,Radiant Attic Barrier,Tankless/On-Demand H2O Heater
Acceptable Financing Cash Sale, Conventional
Tax Rate 2.0148
Disclosures Sellers Disclosure
Listing Terms Cash Sale, Conventional
Financing Cash Sale,Conventional
Special Listing Condition Sellers Disclosure
Read Less
Want to know what your home might be worth? Contact us for a FREE valuation!

Our team is ready to help you sell your home for the highest possible price ASAP

Bought with eXp Realty LLC

Nicholas Chambers
Global Real Estate Advisor & Territory Manager | License ID: 600030
GET MORE INFORMATION





