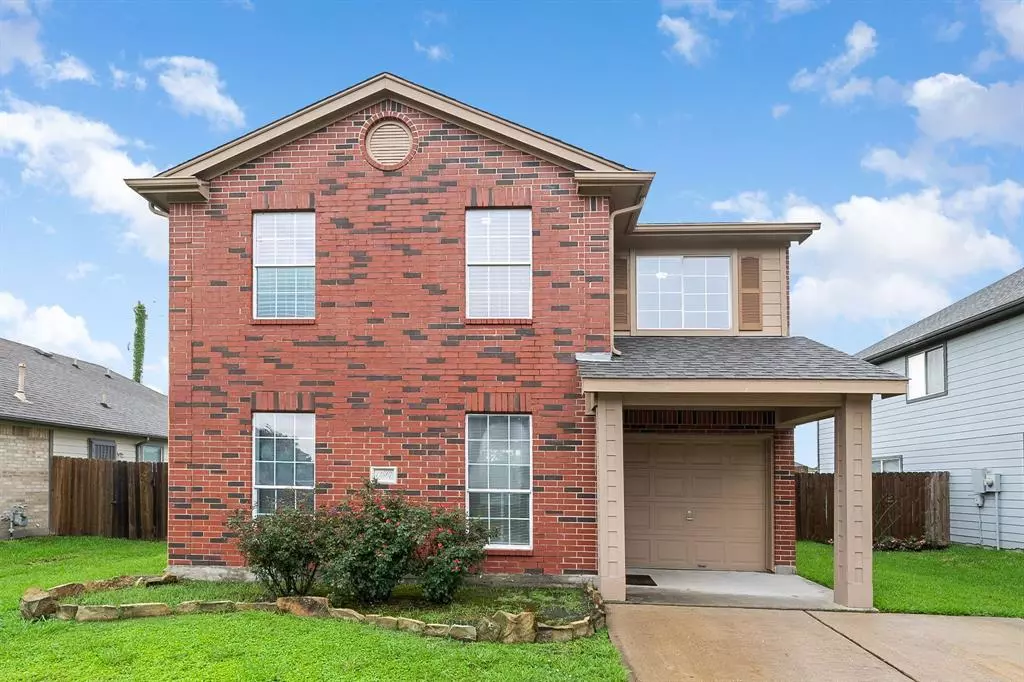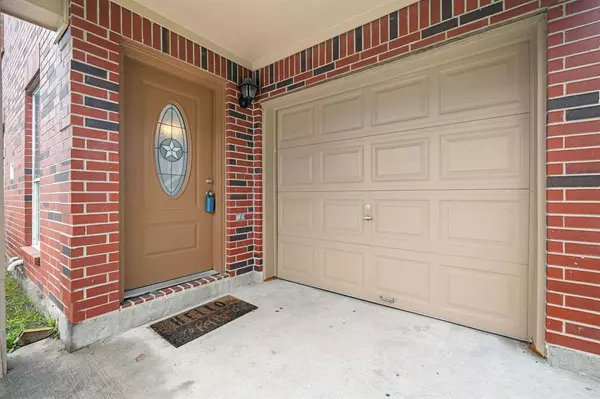$220,000
For more information regarding the value of a property, please contact us for a free consultation.
12507 Roxdale Ridge DR Houston, TX 77044
3 Beds
2 Baths
1,327 SqFt
Key Details
Property Type Single Family Home
Listing Status Sold
Purchase Type For Sale
Square Footage 1,327 sqft
Price per Sqft $165
Subdivision Stonefield Manor Sec
MLS Listing ID 68883421
Sold Date 07/15/24
Style Traditional
Bedrooms 3
Full Baths 2
HOA Fees $27/ann
HOA Y/N 1
Year Built 2002
Annual Tax Amount $5,641
Tax Year 2023
Lot Size 5,750 Sqft
Acres 0.132
Property Description
Find yourself at home in this super cute and cozy 3 bed, 2 bath, 2 story property. Surprisingly spacious entertainment area with cohesive tile flooring throughout the entire first floor, featuring a large living room, dedicated dining and functional galley kitchen with SS and dark solid stone countertops enhanced by bright white cabinets and a custom backsplash. Private dormitory space is upstairs and highlights primary bedroom with en-suite bath & large closets. Two additional secondary bedrooms and bath with convenient laundry facilities also upstairs. Back yard is a blank canvas waiting for your outdoor space to be created. Single car garage is a bonus, flex space with multi use availability. Freshly painted interior! Excellent maintenance with new furnace installed in 2023, guest bathroom updates in 2023, new A/C unit installed in 2022, 30 year roof installed in 2021. Quiet community with easy access to Beltway 8 or HWY 90 and equal distance Bush Airport or Ship channel.
Location
State TX
County Harris
Area North Channel
Rooms
Bedroom Description All Bedrooms Up
Other Rooms 1 Living Area, Formal Dining, Living Area - 1st Floor, Living/Dining Combo
Master Bathroom Primary Bath: Tub/Shower Combo, Secondary Bath(s): Tub/Shower Combo
Kitchen Pantry, Soft Closing Cabinets, Soft Closing Drawers
Interior
Interior Features Alarm System - Owned, Fire/Smoke Alarm
Heating Central Gas
Cooling Central Gas
Flooring Carpet, Tile, Vinyl Plank
Exterior
Exterior Feature Back Yard Fenced
Garage Attached Garage
Garage Spaces 1.0
Carport Spaces 1
Roof Type Wood Shingle
Street Surface Asphalt
Private Pool No
Building
Lot Description Subdivision Lot
Faces West
Story 2
Foundation Slab
Lot Size Range 0 Up To 1/4 Acre
Sewer Public Sewer
Structure Type Brick
New Construction No
Schools
Elementary Schools Monahan Elementary School
Middle Schools C.E. King Middle School
High Schools Ce King High School
School District 46 - Sheldon
Others
Senior Community No
Restrictions Deed Restrictions
Tax ID 121-917-001-0017
Energy Description Attic Vents,Ceiling Fans
Acceptable Financing Cash Sale, Conventional, FHA, VA
Tax Rate 2.7138
Disclosures Sellers Disclosure
Listing Terms Cash Sale, Conventional, FHA, VA
Financing Cash Sale,Conventional,FHA,VA
Special Listing Condition Sellers Disclosure
Read Less
Want to know what your home might be worth? Contact us for a FREE valuation!

Our team is ready to help you sell your home for the highest possible price ASAP

Bought with Keller Williams Realty Metropolitan

Nicholas Chambers
Global Real Estate Advisor & Territory Manager | License ID: 600030
GET MORE INFORMATION





