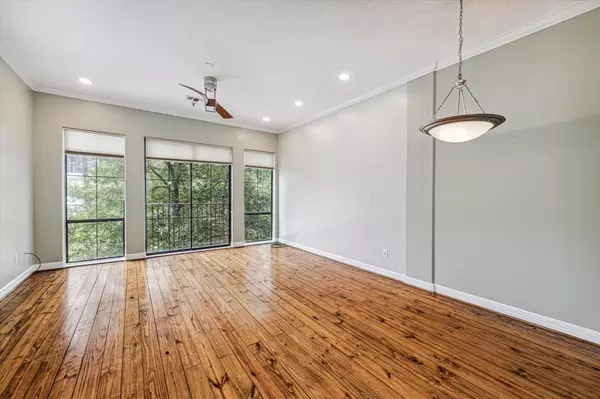$325,000
For more information regarding the value of a property, please contact us for a free consultation.
118 Mcgowen ST #A Houston, TX 77006
2 Beds
1.1 Baths
1,258 SqFt
Key Details
Property Type Townhouse
Sub Type Townhouse
Listing Status Sold
Purchase Type For Sale
Square Footage 1,258 sqft
Price per Sqft $246
Subdivision 118 Mcgowen Condo
MLS Listing ID 49242560
Sold Date 07/16/24
Style Contemporary/Modern
Bedrooms 2
Full Baths 1
Half Baths 1
HOA Fees $571/mo
Year Built 2004
Annual Tax Amount $5,652
Tax Year 2023
Property Description
Wonderfully located Midtown condo. Close to vibrant Midtown restaurant/bar scene, Montrose nightlife, and downtown amenities. Offers 2 bedrooms and 1.5 baths, soaring ceilings, downtown views, recessed lighting with beautiful hardwoods throughout the living, dining, and kitchen areas on the second floor. Spacious primary bedroom with views into neighborhood tree canopy and downtown skyline and secondary bedroom complete the 3rd floor all with new high-end carpeting (installed, week of listing). Oversized one car attached garage, with carport. All appliances included, with stackable washer and dryer. Small gated community. All info per seller
Location
State TX
County Harris
Area Midtown - Houston
Rooms
Bedroom Description All Bedrooms Up,Primary Bed - 3rd Floor
Other Rooms 1 Living Area, Breakfast Room, Living Area - 2nd Floor, Utility Room in House
Master Bathroom Half Bath, Primary Bath: Double Sinks, Primary Bath: Tub/Shower Combo
Den/Bedroom Plus 2
Kitchen Breakfast Bar, Pantry
Interior
Heating Central Electric
Cooling Central Electric
Laundry Utility Rm in House
Exterior
Garage Attached Garage
Garage Spaces 1.0
Roof Type Other
Street Surface Concrete
Accessibility Driveway Gate
Parking Type Additional Parking
Private Pool No
Building
Story 3
Entry Level Levels 1, 2 and 3
Foundation Slab
Sewer Public Sewer
Water Public Water
Structure Type Brick
New Construction No
Schools
Elementary Schools Gregory-Lincoln Elementary School
Middle Schools Gregory-Lincoln Middle School
High Schools Heights High School
School District 27 - Houston
Others
HOA Fee Include Grounds,Insurance,Limited Access Gates,Trash Removal,Water and Sewer
Senior Community No
Tax ID 125-368-000-0001
Energy Description Ceiling Fans
Acceptable Financing Cash Sale, Conventional
Tax Rate 2.1329
Disclosures Sellers Disclosure
Listing Terms Cash Sale, Conventional
Financing Cash Sale,Conventional
Special Listing Condition Sellers Disclosure
Read Less
Want to know what your home might be worth? Contact us for a FREE valuation!

Our team is ready to help you sell your home for the highest possible price ASAP

Bought with Fathom Realty

Nicholas Chambers
Global Real Estate Advisor & Territory Manager | License ID: 600030
GET MORE INFORMATION





