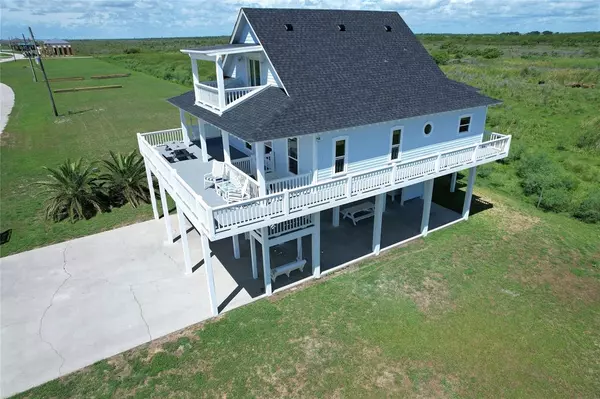$599,000
For more information regarding the value of a property, please contact us for a free consultation.
3833 Marble ST Port Bolivar, TX 77650
3 Beds
2 Baths
1,680 SqFt
Key Details
Property Type Single Family Home
Listing Status Sold
Purchase Type For Sale
Square Footage 1,680 sqft
Price per Sqft $342
Subdivision The Biscayne
MLS Listing ID 16512031
Sold Date 07/17/24
Style Traditional
Bedrooms 3
Full Baths 2
HOA Fees $83/ann
HOA Y/N 1
Year Built 2008
Annual Tax Amount $7,199
Tax Year 2022
Lot Size 7,740 Sqft
Acres 0.1777
Property Description
LOCATION! LOCATION! LOCATION! Amazing Views in All Directions in the Prestigious Gated Community of The Biscayne on The Bolivar Peninsula. Tranquil, Private Wildlife Sanctuary Welcomes You To The Community! Gorgeous, Light & Bright, Backs to Wildlife Preserve Features Wrap Around Deck with Porch Swing, Expansive Family Room, Gourmet Eat In, Island Kitchen with Custom Cabinets, Cabinet Lighting, Stainless Steel Appliances and Granite Counters! Wood Floors! Private, Top Level Master Retreat with Double Sinks, Travertine Shower and Covered Deck. Large Secondary Bedrooms! Laundry Room! Outdoor Shower! Over Sized Garage with Automatic Opener! New Roof! Fresh Paint! Just a Short Walk or Golf Cart Ride to The Beach! The Biscayne is Minutes from Fine and Causal Dining, Shopping, Water Parks and More! If you are Beach Combing, This Fabulous Home is Located Near Beach Marker 11. Come Discover Beach Life on The Bolivar Peninsula.
Location
State TX
County Galveston
Area Port Bolivar
Rooms
Bedroom Description Primary Bed - 2nd Floor,Split Plan
Other Rooms 1 Living Area, Family Room, Kitchen/Dining Combo, Living Area - 1st Floor, Utility Room in House
Master Bathroom Primary Bath: Double Sinks, Primary Bath: Shower Only
Den/Bedroom Plus 3
Kitchen Breakfast Bar, Kitchen open to Family Room, Pantry, Under Cabinet Lighting
Interior
Interior Features Balcony, Dryer Included, Fire/Smoke Alarm, High Ceiling, Refrigerator Included, Washer Included, Window Coverings
Heating Central Electric
Cooling Central Electric
Flooring Carpet, Tile, Wood
Exterior
Exterior Feature Balcony, Covered Patio/Deck, Patio/Deck, Satellite Dish
Parking Features Attached Garage, Oversized Garage
Garage Spaces 1.0
Waterfront Description Beach View,Beachside,Lake View
Roof Type Composition
Street Surface Asphalt
Private Pool No
Building
Lot Description Cleared, Subdivision Lot, Water View
Faces South
Story 2
Foundation On Stilts
Lot Size Range 0 Up To 1/4 Acre
Sewer Public Sewer
Water Public Water, Water District
Structure Type Cement Board,Wood
New Construction No
Schools
Elementary Schools Gisd Open Enroll
Middle Schools Gisd Open Enroll
High Schools Ball High School
School District 22 - Galveston
Others
HOA Fee Include Grounds,Limited Access Gates,Other
Senior Community No
Restrictions Deed Restrictions,Restricted
Tax ID 1838-0001-0135-000
Ownership Full Ownership
Energy Description Attic Vents,Ceiling Fans,Digital Program Thermostat
Acceptable Financing Cash Sale, Conventional, Investor, Owner Financing
Tax Rate 1.6113
Disclosures Exclusions, Sellers Disclosure, Special Addendum
Listing Terms Cash Sale, Conventional, Investor, Owner Financing
Financing Cash Sale,Conventional,Investor,Owner Financing
Special Listing Condition Exclusions, Sellers Disclosure, Special Addendum
Read Less
Want to know what your home might be worth? Contact us for a FREE valuation!

Our team is ready to help you sell your home for the highest possible price ASAP

Bought with Signature Services Realty Group
Nicholas Chambers
Luxury Real Estate Advisor & Territory Manager | License ID: 600030
GET MORE INFORMATION





