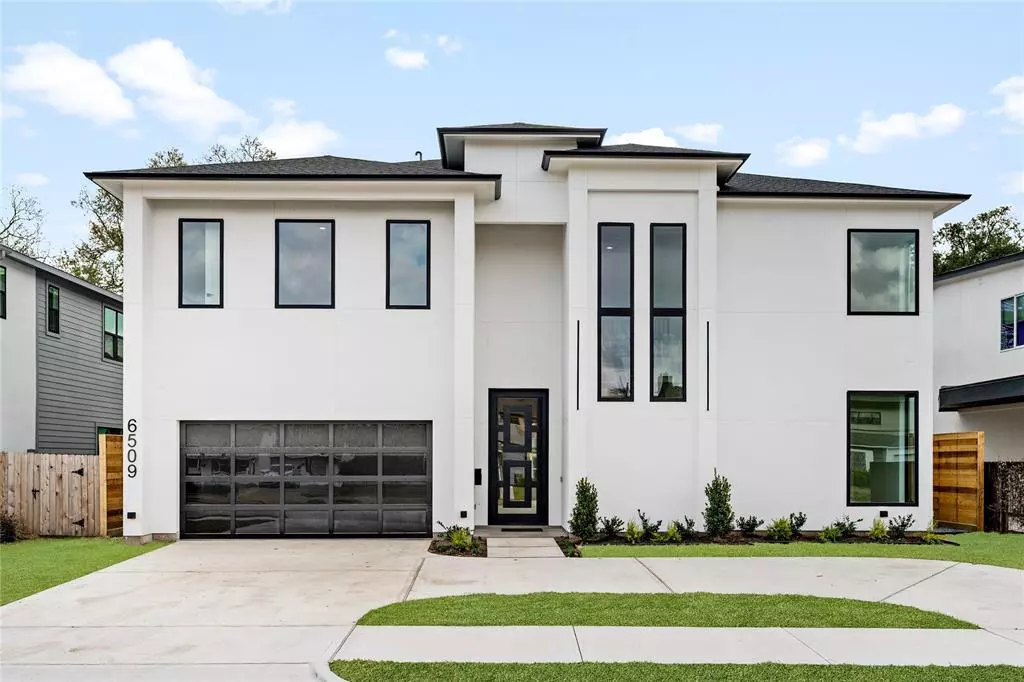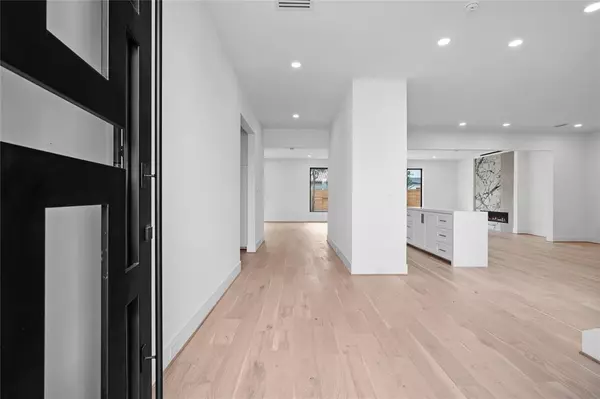$1,525,000
For more information regarding the value of a property, please contact us for a free consultation.
6509 Westview DR Houston, TX 77055
4 Beds
4.1 Baths
4,920 SqFt
Key Details
Property Type Single Family Home
Listing Status Sold
Purchase Type For Sale
Square Footage 4,920 sqft
Price per Sqft $289
Subdivision Westview Terrace
MLS Listing ID 67508530
Sold Date 07/19/24
Style Contemporary/Modern
Bedrooms 4
Full Baths 4
Half Baths 1
Year Built 2024
Annual Tax Amount $6,677
Tax Year 2023
Lot Size 8,125 Sqft
Acres 0.1865
Property Description
NEW CONSTRUCTION! Zoned to Memorial High School! Elegant modern home nestled in the premier Spring Valley area, exhibits modern luxury at its finest! An open floor plan with spacious primary & secondary suites, formal living & dining. A master crafted custom Wrought Iron door entry, porcelain tiles and wide plank wood flooring throughout the home and a custom made staircase with understep lighting. Timeless elegance abound in the expansive family room featuring a porcelain tile accent wall and fireplace as well as ample natural light from two Western Door sliding doors for backyard entry. Oversized kitchen equipped with Thermador appliances, quartz countertops, custom cabinetry and a massive island with an oversized sink. All bedrooms have a personal bath & walk in closet. Primary bedroom features a complete his/hers setup, two toilets, two vanities and a massive oversized closet!
Location
State TX
County Harris
Area Spring Branch
Rooms
Bedroom Description All Bedrooms Up,Walk-In Closet
Other Rooms Family Room, Formal Dining, Home Office/Study, Kitchen/Dining Combo, Living Area - 1st Floor, Utility Room in House
Master Bathroom Primary Bath: Double Sinks, Primary Bath: Separate Shower, Primary Bath: Soaking Tub
Kitchen Breakfast Bar, Butler Pantry, Instant Hot Water, Island w/o Cooktop, Kitchen open to Family Room, Pots/Pans Drawers, Soft Closing Cabinets, Soft Closing Drawers, Under Cabinet Lighting, Walk-in Pantry
Interior
Interior Features Fire/Smoke Alarm, Formal Entry/Foyer, High Ceiling, Prewired for Alarm System, Refrigerator Included, Wet Bar, Wired for Sound
Heating Central Gas
Cooling Central Electric
Flooring Engineered Wood, Tile
Fireplaces Number 1
Fireplaces Type Gas Connections
Exterior
Exterior Feature Back Yard Fenced, Exterior Gas Connection, Fully Fenced, Sprinkler System
Garage Attached Garage, Oversized Garage
Garage Spaces 2.0
Garage Description Circle Driveway
Roof Type Composition
Street Surface Concrete
Private Pool No
Building
Lot Description Subdivision Lot
Faces North
Story 2
Foundation Slab on Builders Pier
Lot Size Range 0 Up To 1/4 Acre
Builder Name BK Builder
Sewer Public Sewer
Water Public Water
Structure Type Cement Board,Stucco
New Construction Yes
Schools
Elementary Schools Housman Elementary School
Middle Schools Spring Branch Middle School (Spring Branch)
High Schools Memorial High School (Spring Branch)
School District 49 - Spring Branch
Others
Senior Community No
Restrictions No Restrictions
Tax ID 075-219-013-0015
Energy Description Attic Fan,Attic Vents,Ceiling Fans,Digital Program Thermostat,Energy Star Appliances,Energy Star/Reflective Roof,High-Efficiency HVAC,HVAC>13 SEER,Insulated/Low-E windows,Insulation - Batt,North/South Exposure
Tax Rate 2.2332
Disclosures No Disclosures
Special Listing Condition No Disclosures
Read Less
Want to know what your home might be worth? Contact us for a FREE valuation!

Our team is ready to help you sell your home for the highest possible price ASAP

Bought with Walzel Properties - Corporate Office

Nicholas Chambers
Global Real Estate Advisor & Territory Manager | License ID: 600030
GET MORE INFORMATION





