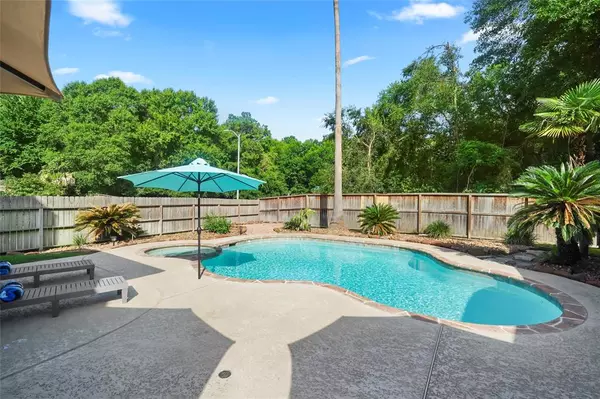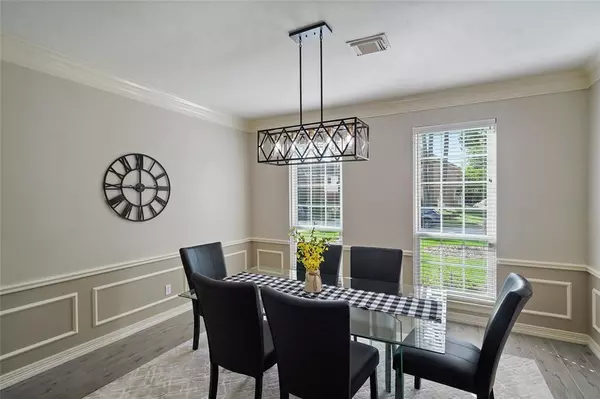$439,900
For more information regarding the value of a property, please contact us for a free consultation.
4422 Broadleaf ST Houston, TX 77345
4 Beds
2.1 Baths
2,958 SqFt
Key Details
Property Type Single Family Home
Listing Status Sold
Purchase Type For Sale
Square Footage 2,958 sqft
Price per Sqft $147
Subdivision Greentree Village
MLS Listing ID 41469038
Sold Date 07/24/24
Style Traditional
Bedrooms 4
Full Baths 2
Half Baths 1
HOA Fees $36/ann
HOA Y/N 1
Year Built 1990
Annual Tax Amount $9,836
Tax Year 2023
Lot Size 9,724 Sqft
Acres 0.2232
Property Description
Updated Perry Home located in desirable Greentree in Kingwood... enjoy those hot summer days with your own private Swimming Pool and Spa. Private corner lot with oversized 3 car garage. This home is light and bright with tons of natural light with neutral, yet modern gray tones through out. Updated high efficiency Anderson low E windows. Home offers 4 bedrooms plus study, family room and game room. Family room features a 2 story stone fireplace and vaulted ceilings. Kitchen has updated appliances and granite counters. Study off of entry features built ins and French doors. Owners retreat is on the first floor and has en suite bath with dual vanities with granite counters and updated sinks and plumbing fixtures, large glass walk in shower and separate whirlpool tub. Upstairs offers 3 good sized guest bedrooms, full bath and game room. Updated flooring with wood look tile on first floor and recent carpet upstairs. Immaculate home and shows wonderful.
Location
State TX
County Harris
Area Kingwood East
Rooms
Bedroom Description En-Suite Bath,Primary Bed - 1st Floor,Walk-In Closet
Other Rooms Breakfast Room, Family Room, Formal Dining, Gameroom Up, Home Office/Study, Utility Room in House
Master Bathroom Half Bath, Primary Bath: Double Sinks, Primary Bath: Jetted Tub, Primary Bath: Separate Shower, Secondary Bath(s): Double Sinks, Vanity Area
Kitchen Island w/ Cooktop, Kitchen open to Family Room, Pantry
Interior
Interior Features Crown Molding, Formal Entry/Foyer, High Ceiling
Heating Central Gas, Zoned
Cooling Central Electric, Zoned
Flooring Carpet, Tile
Fireplaces Number 1
Fireplaces Type Gas Connections
Exterior
Exterior Feature Back Yard Fenced
Garage Detached Garage, Oversized Garage
Garage Spaces 3.0
Garage Description Auto Garage Door Opener
Pool Gunite
Roof Type Composition
Street Surface Concrete
Private Pool Yes
Building
Lot Description Corner, Greenbelt
Faces East
Story 2
Foundation Slab
Lot Size Range 0 Up To 1/4 Acre
Builder Name Perry Homes
Sewer Public Sewer
Water Public Water
Structure Type Brick,Wood
New Construction No
Schools
Elementary Schools Hidden Hollow Elementary School
Middle Schools Creekwood Middle School
High Schools Kingwood High School
School District 29 - Humble
Others
HOA Fee Include Recreational Facilities
Senior Community No
Restrictions Deed Restrictions
Tax ID 116-806-007-0012
Energy Description Insulated/Low-E windows
Acceptable Financing Cash Sale, Conventional, FHA, VA
Tax Rate 2.2694
Disclosures Exclusions, Sellers Disclosure
Listing Terms Cash Sale, Conventional, FHA, VA
Financing Cash Sale,Conventional,FHA,VA
Special Listing Condition Exclusions, Sellers Disclosure
Read Less
Want to know what your home might be worth? Contact us for a FREE valuation!

Our team is ready to help you sell your home for the highest possible price ASAP

Bought with Keller Williams Realty Northeast

Nicholas Chambers
Global Real Estate Advisor & Territory Manager | License ID: 600030
GET MORE INFORMATION





