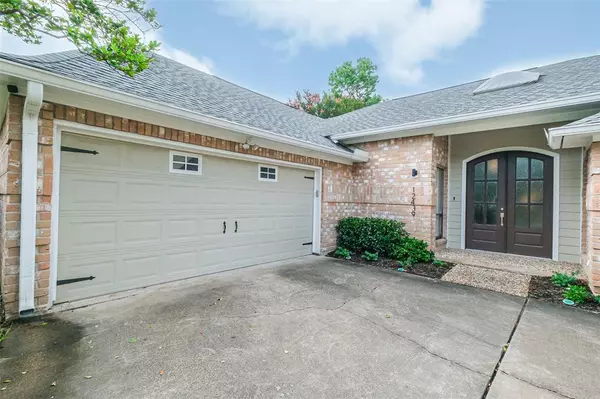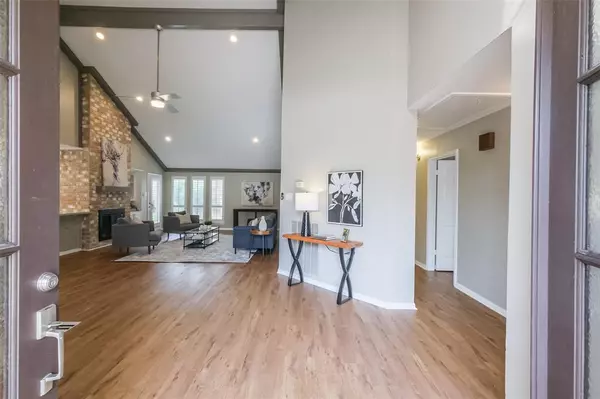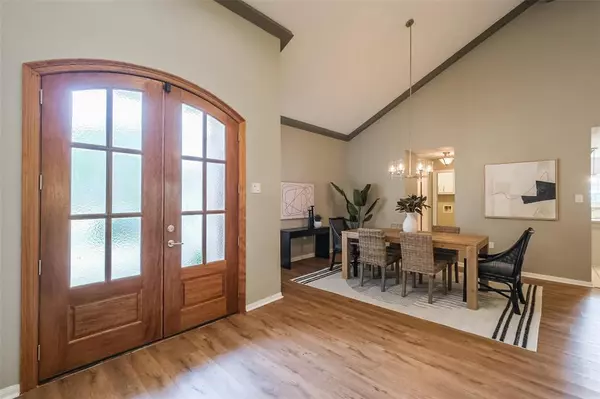$450,000
For more information regarding the value of a property, please contact us for a free consultation.
12439 Meadow Lake DR Houston, TX 77077
4 Beds
2.1 Baths
2,414 SqFt
Key Details
Property Type Single Family Home
Listing Status Sold
Purchase Type For Sale
Square Footage 2,414 sqft
Price per Sqft $193
Subdivision Ashford Hollow
MLS Listing ID 34385168
Sold Date 07/17/24
Style Traditional
Bedrooms 4
Full Baths 2
Half Baths 1
HOA Fees $37/ann
HOA Y/N 1
Year Built 1981
Annual Tax Amount $8,218
Tax Year 2023
Lot Size 7,104 Sqft
Acres 0.1631
Property Description
This is not a home you want to miss seeing! Beautifully renovated with a light and airy feel when you walk through the stunning double front doors. You are immediately greeted into this open concept living area complete with shutters throughout, contemporary highlights, and massive amounts of storage space not to mention a fully updated 2022 AC system. There is a beautifully spacious master retreat with a renovated bathroom including separate shower, double sinks, his and her closets, and large soaking tub. The kitchen has also been updated with a Kenmore Elite double oven, custom built kitchen cabinets, and beautiful granite countertops. The backyard has a covered patio along with a sprinkler system. There is absolutely nothing missing in this home.
Location
State TX
County Harris
Area Energy Corridor
Rooms
Bedroom Description All Bedrooms Down
Other Rooms 1 Living Area, Breakfast Room, Formal Dining, Living/Dining Combo, Utility Room in House
Master Bathroom Half Bath, Primary Bath: Double Sinks, Primary Bath: Separate Shower, Primary Bath: Soaking Tub
Kitchen Island w/ Cooktop, Pantry, Soft Closing Cabinets
Interior
Interior Features Fire/Smoke Alarm, High Ceiling, Refrigerator Included
Heating Central Gas
Cooling Central Electric
Flooring Laminate, Tile
Fireplaces Number 1
Fireplaces Type Gaslog Fireplace
Exterior
Exterior Feature Back Yard, Back Yard Fenced, Covered Patio/Deck, Sprinkler System, Subdivision Tennis Court
Garage Attached Garage
Garage Spaces 2.0
Garage Description Auto Garage Door Opener
Roof Type Composition
Private Pool No
Building
Lot Description Subdivision Lot
Faces North
Story 1
Foundation Slab on Builders Pier
Lot Size Range 0 Up To 1/4 Acre
Water Public Water
Structure Type Brick,Wood
New Construction No
Schools
Elementary Schools Ashford/Shadowbriar Elementary School
Middle Schools West Briar Middle School
High Schools Westside High School
School District 27 - Houston
Others
Senior Community No
Restrictions Deed Restrictions
Tax ID 112-295-000-0010
Energy Description Attic Vents,Ceiling Fans,Digital Program Thermostat,Energy Star Appliances,Energy Star/CFL/LED Lights
Acceptable Financing Cash Sale, Conventional, FHA, VA
Tax Rate 2.0148
Disclosures Sellers Disclosure
Listing Terms Cash Sale, Conventional, FHA, VA
Financing Cash Sale,Conventional,FHA,VA
Special Listing Condition Sellers Disclosure
Read Less
Want to know what your home might be worth? Contact us for a FREE valuation!

Our team is ready to help you sell your home for the highest possible price ASAP

Bought with Syndi Ong, Broker

Nicholas Chambers
Global Real Estate Advisor & Territory Manager | License ID: 600030
GET MORE INFORMATION





