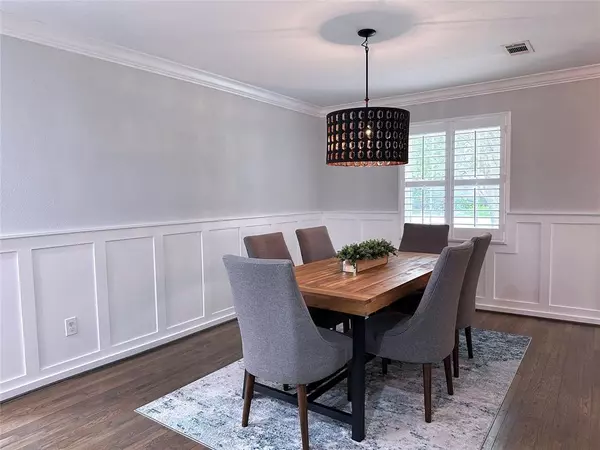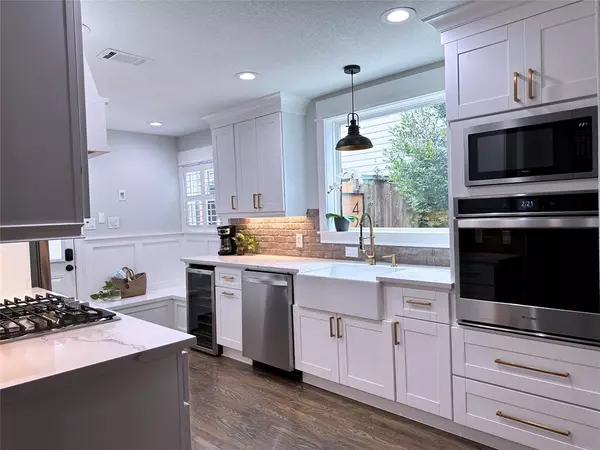$695,000
For more information regarding the value of a property, please contact us for a free consultation.
4203 Apollo ST Houston, TX 77018
3 Beds
2 Baths
2,033 SqFt
Key Details
Property Type Single Family Home
Listing Status Sold
Purchase Type For Sale
Square Footage 2,033 sqft
Price per Sqft $362
Subdivision Garden Oaks Sec 05
MLS Listing ID 73354829
Sold Date 07/26/24
Style Traditional
Bedrooms 3
Full Baths 2
Year Built 1946
Annual Tax Amount $11,826
Tax Year 2023
Lot Size 7,560 Sqft
Acres 0.1736
Property Description
Multiple Offers. Submit highest and best by Sunday, June 23 at 8:30PM. This immaculately kept home features white oak floors, plantation shutters, crown molding, custom wainscotting, and LED light fixtures/fans. Custom storage has been added to all bedroom closets and the primary closet features a built-in safe. The awesome flex space upstairs featuring a built-in bench and shelving has endless possibilities whether you need a home office, craft room, workout room, or just a nice sitting area to relax. The kitchen features white soft close shaker cabinets and drawers, farmhouse sink, large picture window, custom vent hood, quartz counters, brick backsplash, trash/recycling drawer, under-cabinet lighting, stainless steel appliances, wine chiller and built-in storage bench. The exterior features a new concrete drive, fresh paint, auto driveway gate, perimeter security lighting, pergola with fan, and a large fully fenced backyard. The high-efficiency HVAC system was replaced in May 2024.
Location
State TX
County Harris
Area Garden Oaks
Rooms
Bedroom Description 2 Bedrooms Down,En-Suite Bath,Walk-In Closet
Other Rooms Loft, Utility Room in House
Master Bathroom Full Secondary Bathroom Down, Primary Bath: Double Sinks, Primary Bath: Separate Shower, Secondary Bath(s): Tub/Shower Combo
Kitchen Pots/Pans Drawers, Soft Closing Drawers, Under Cabinet Lighting
Interior
Interior Features Crown Molding, Window Coverings
Heating Central Gas
Cooling Central Electric
Flooring Tile, Wood
Exterior
Exterior Feature Back Yard Fenced, Covered Patio/Deck
Garage Detached Garage
Garage Spaces 2.0
Garage Description Auto Driveway Gate, Auto Garage Door Opener
Roof Type Composition
Private Pool No
Building
Lot Description Subdivision Lot
Faces East
Story 2
Foundation Slab
Lot Size Range 0 Up To 1/4 Acre
Sewer Public Sewer
Water Public Water
Structure Type Cement Board
New Construction No
Schools
Elementary Schools Garden Oaks Elementary School
Middle Schools Black Middle School
High Schools Waltrip High School
School District 27 - Houston
Others
Senior Community No
Restrictions Deed Restrictions
Tax ID 066-046-057-0005
Energy Description Digital Program Thermostat,HVAC>13 SEER
Tax Rate 2.0148
Disclosures Sellers Disclosure, Tenant Occupied
Special Listing Condition Sellers Disclosure, Tenant Occupied
Read Less
Want to know what your home might be worth? Contact us for a FREE valuation!

Our team is ready to help you sell your home for the highest possible price ASAP

Bought with Greenwood King Properties - Kirby Office

Nicholas Chambers
Global Real Estate Advisor & Territory Manager | License ID: 600030
GET MORE INFORMATION





