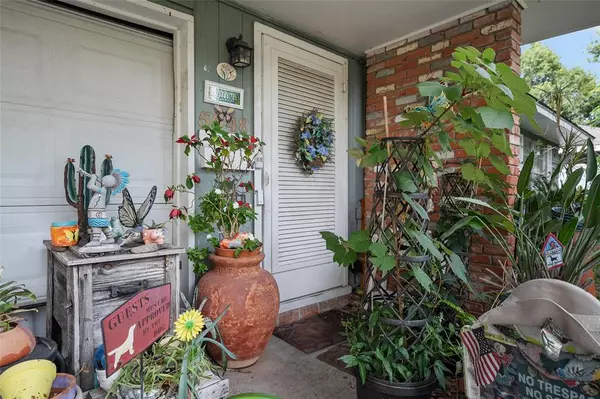$244,900
For more information regarding the value of a property, please contact us for a free consultation.
5048 Viking DR Houston, TX 77092
3 Beds
1.1 Baths
1,440 SqFt
Key Details
Property Type Single Family Home
Listing Status Sold
Purchase Type For Sale
Square Footage 1,440 sqft
Price per Sqft $168
Subdivision Oak Forest Sec 16
MLS Listing ID 96232301
Sold Date 07/29/24
Style Traditional
Bedrooms 3
Full Baths 1
Half Baths 1
Year Built 1955
Annual Tax Amount $5,485
Tax Year 2023
Lot Size 6,900 Sqft
Acres 0.1584
Property Description
Want to create your own masterpiece. Look no further than this charming fixer-upper nestled in Oak Forest! This 3-bedroom, 1.5-bathroom offers a living room, a cozy den, galley-style kitchen and a functional layout. All 3 bedrooms are conveniently situated along a central hallway. The primary bedroom features an ensuite bath for added privacy and convenience. Some of the bedrooms boast original hardwood flooring, adding character and potential for restoration. Situated on a large lot, this property provides ample space for outdoor activities and gardening. Its central location offers easy access to downtown Houston, the Galleria, and other key areas, while still providing a suburban feel in the city. This home is being sold as-is, presenting a unique opportunity for investors or those looking to create their dream home from a blank canvas. Don't miss out on the chance to bring your creativity and vision to this centrally located gem.
Location
State TX
County Harris
Area Oak Forest West Area
Rooms
Bedroom Description All Bedrooms Down,Primary Bed - 1st Floor
Other Rooms 1 Living Area, Living Area - 1st Floor
Master Bathroom Primary Bath: Shower Only, Secondary Bath(s): Tub/Shower Combo
Den/Bedroom Plus 3
Interior
Heating Central Gas
Cooling Central Electric
Exterior
Garage Attached Garage
Garage Spaces 2.0
Roof Type Composition
Street Surface Asphalt
Private Pool No
Building
Lot Description Subdivision Lot
Story 1
Foundation Slab
Lot Size Range 0 Up To 1/4 Acre
Sewer Public Sewer
Water Public Water
Structure Type Brick,Wood
New Construction No
Schools
Elementary Schools Smith Elementary School (Houston)
Middle Schools Clifton Middle School (Houston)
High Schools Scarborough High School
School District 27 - Houston
Others
Senior Community No
Restrictions No Restrictions
Tax ID 080-439-000-0022
Ownership Full Ownership
Energy Description Ceiling Fans
Acceptable Financing Cash Sale, Conventional
Tax Rate 2.0148
Disclosures Sellers Disclosure
Listing Terms Cash Sale, Conventional
Financing Cash Sale,Conventional
Special Listing Condition Sellers Disclosure
Read Less
Want to know what your home might be worth? Contact us for a FREE valuation!

Our team is ready to help you sell your home for the highest possible price ASAP

Bought with eXp Realty LLC

Nicholas Chambers
Global Real Estate Advisor & Territory Manager | License ID: 600030
GET MORE INFORMATION





