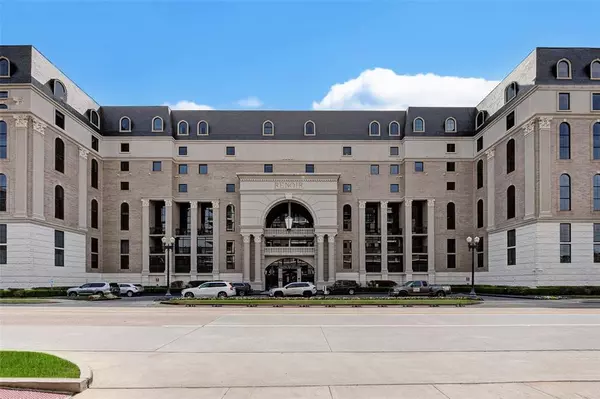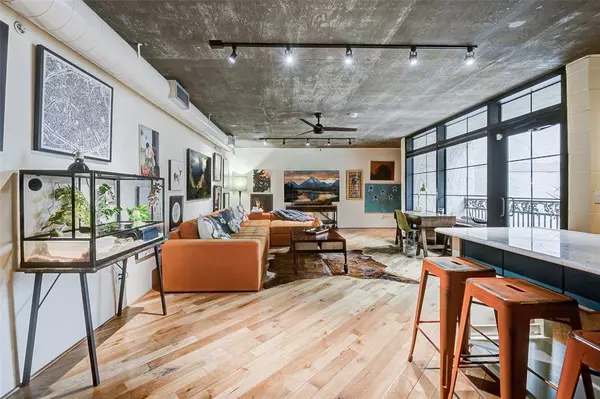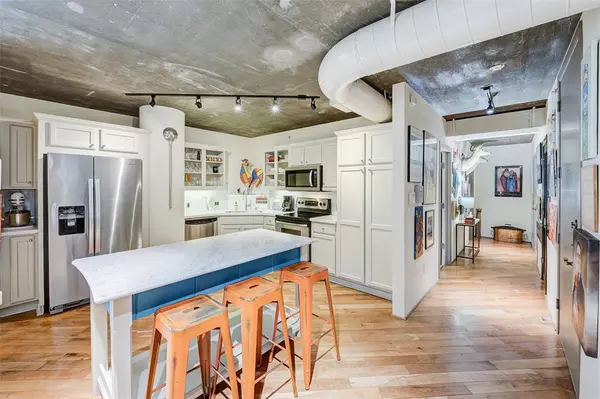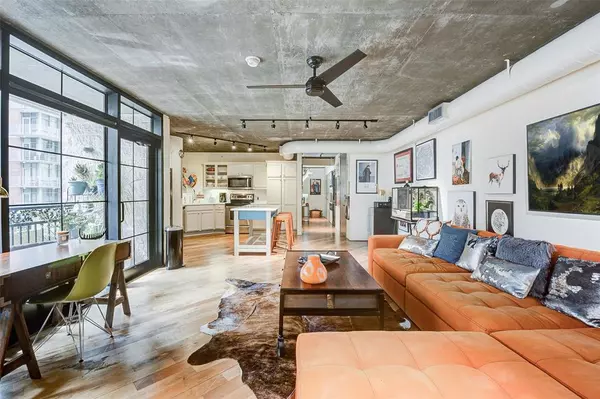$325,000
For more information regarding the value of a property, please contact us for a free consultation.
1005 S Shepherd DR #301 Houston, TX 77019
1 Bed
1 Bath
1,197 SqFt
Key Details
Property Type Condo
Listing Status Sold
Purchase Type For Sale
Square Footage 1,197 sqft
Price per Sqft $269
Subdivision Renoir Condo
MLS Listing ID 7110036
Sold Date 07/30/24
Bedrooms 1
Full Baths 1
HOA Fees $1,000/mo
Year Built 2000
Annual Tax Amount $6,599
Tax Year 2023
Property Description
Welcome to the Impressive Renoir Lofts Hi-Rises. This one of a kind development is filled with the timeless elegance from the French Impressionist Pierre- Auguste Renoir. As you enter the Lobby you will be impressed. This expansive one bedroom is full of character & details. Featuring high ceilings, wood floors throughout, open floor plan, ceiling to floor columns, updated kitchen w/quartz countertops,stainless steel appliances. Living space is large w/great picturesque window. Primary is spacious w/walk in closet, en-suite Bathroom is large w/extended vanity and jacuzzi tub. Balcony is overlooking the resort style pool. The grounds are immaculate. 2 covered parking spaces, 8x6 storage space included. Location is perfect. You will not be disappointed.
Location
State TX
County Harris
Area River Oaks Shopping Area
Building/Complex Name RENOIR LOFTS
Rooms
Bedroom Description En-Suite Bath,Primary Bed - 1st Floor,Walk-In Closet
Other Rooms 1 Living Area, Kitchen/Dining Combo, Utility Room in House
Master Bathroom Primary Bath: Jetted Tub, Primary Bath: Tub/Shower Combo
Den/Bedroom Plus 1
Kitchen Breakfast Bar, Kitchen open to Family Room, Pantry
Interior
Interior Features Concrete Walls, Fire/Smoke Alarm, Fully Sprinklered, Interior Storage Closet, Open Ceiling, Refrigerator Included, Window Coverings
Heating Central Electric
Cooling Central Electric
Flooring Tile, Wood
Appliance Dryer Included, Full Size, Refrigerator, Washer Included
Dryer Utilities 1
Exterior
Exterior Feature Balcony/Terrace, Rooftop Deck, Storage
View South
Total Parking Spaces 2
Private Pool No
Building
Building Description Concrete, Outdoor Kitchen,Pet Run,Storage Outside of Unit
Unit Features Condo Hotel,Covered Terrace,OutDoor Fireplace
Structure Type Concrete
New Construction No
Schools
Elementary Schools Baker Montessori School
Middle Schools Lanier Middle School
High Schools Lamar High School (Houston)
School District 27 - Houston
Others
HOA Fee Include Building & Grounds,Insurance Common Area,Trash Removal,Water and Sewer
Senior Community No
Tax ID 120-780-000-0017
Ownership Full Ownership
Energy Description Ceiling Fans,Insulated/Low-E windows
Acceptable Financing Cash Sale, Conventional, FHA
Tax Rate 2.0148
Disclosures Sellers Disclosure
Listing Terms Cash Sale, Conventional, FHA
Financing Cash Sale,Conventional,FHA
Special Listing Condition Sellers Disclosure
Read Less
Want to know what your home might be worth? Contact us for a FREE valuation!

Our team is ready to help you sell your home for the highest possible price ASAP

Bought with HomeSmart

Nicholas Chambers
Global Real Estate Advisor & Territory Manager | License ID: 600030
GET MORE INFORMATION





