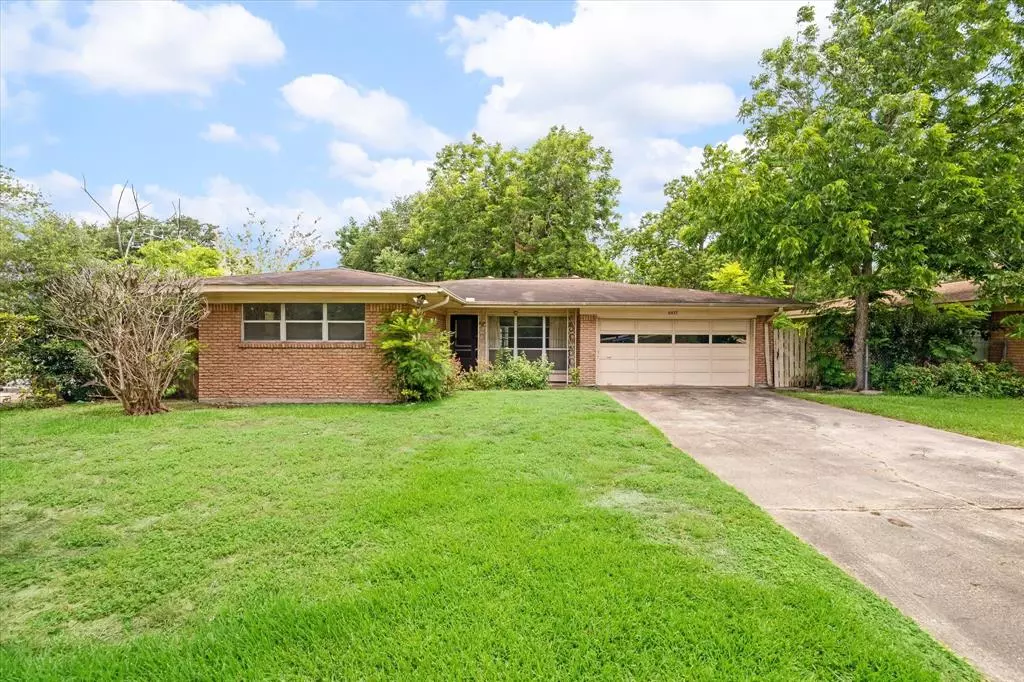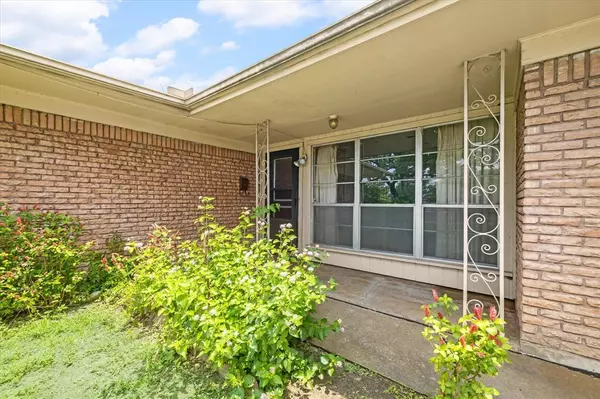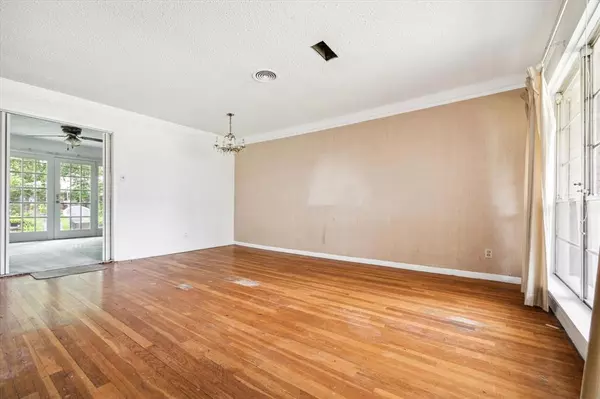$206,000
For more information regarding the value of a property, please contact us for a free consultation.
6837 Bellaire BLVD Houston, TX 77074
3 Beds
1.1 Baths
1,401 SqFt
Key Details
Property Type Single Family Home
Listing Status Sold
Purchase Type For Sale
Square Footage 1,401 sqft
Price per Sqft $137
Subdivision Sharpstown Sec 01
MLS Listing ID 91104952
Sold Date 07/31/24
Style Ranch,Traditional
Bedrooms 3
Full Baths 1
Half Baths 1
HOA Fees $20/ann
HOA Y/N 1
Year Built 1955
Annual Tax Amount $3,703
Tax Year 2023
Lot Size 8,253 Sqft
Acres 0.1895
Property Description
Charming 1-story, traditional brick home in an unbeatable location. Ideal starter home or project for rental. This 3-bedroom, 1.5-bathroom gem offers a formal living room, dining room, and a cozy breakfast area in the kitchen. Wood floors throughout most of the home are ready for refinishing. With solid bones and potential for modern updates, this house is perfect for the right buyer. Spacious bedrooms boast ample closet space. The home is filled with natural light and features built-in storage characteristic of its era. Enjoy the expansive fenced backyard with mature trees. Conveniently located in Sharpstown, near HWY 59, close to the Galleria, 20 minutes from the Med Center, grocery stores, shopping centers, and more. This property offers space, light, and location—don't miss out!
Location
State TX
County Harris
Area Sharpstown Area
Rooms
Bedroom Description All Bedrooms Down,Primary Bed - 1st Floor,Walk-In Closet
Other Rooms 1 Living Area, Breakfast Room, Formal Dining, Kitchen/Dining Combo, Living Area - 1st Floor, Utility Room in Garage
Master Bathroom Half Bath, Primary Bath: Tub/Shower Combo
Den/Bedroom Plus 3
Interior
Interior Features Crown Molding, Fire/Smoke Alarm, Window Coverings
Heating Central Gas
Cooling Central Electric
Flooring Carpet, Wood
Exterior
Exterior Feature Back Yard, Back Yard Fenced, Fully Fenced, Patio/Deck, Porch
Garage Attached Garage
Garage Spaces 2.0
Garage Description Auto Garage Door Opener, Double-Wide Driveway
Roof Type Composition
Private Pool No
Building
Lot Description Subdivision Lot
Story 1
Foundation Slab
Lot Size Range 0 Up To 1/4 Acre
Sewer Public Sewer
Water Public Water
Structure Type Brick
New Construction No
Schools
Elementary Schools Sutton Elementary School
Middle Schools Long Middle School (Houston)
High Schools Sharpstown High School
School District 27 - Houston
Others
Senior Community No
Restrictions Unknown
Tax ID 083-405-000-0006
Ownership Full Ownership
Energy Description Attic Vents,Ceiling Fans
Acceptable Financing Cash Sale, Conventional, FHA, VA
Tax Rate 2.0948
Disclosures Other Disclosures, Sellers Disclosure
Listing Terms Cash Sale, Conventional, FHA, VA
Financing Cash Sale,Conventional,FHA,VA
Special Listing Condition Other Disclosures, Sellers Disclosure
Read Less
Want to know what your home might be worth? Contact us for a FREE valuation!

Our team is ready to help you sell your home for the highest possible price ASAP

Bought with B & W Realty Group LLC

Nicholas Chambers
Global Real Estate Advisor & Territory Manager | License ID: 600030
GET MORE INFORMATION





