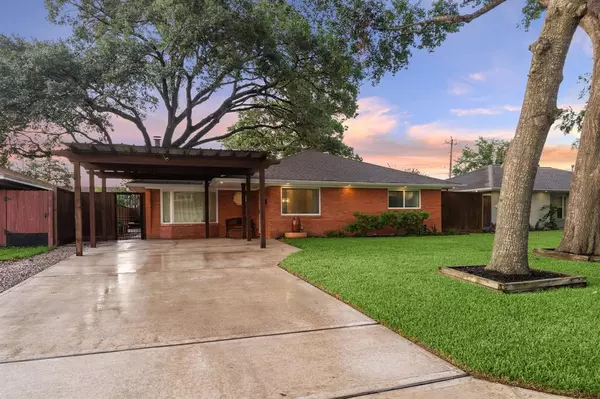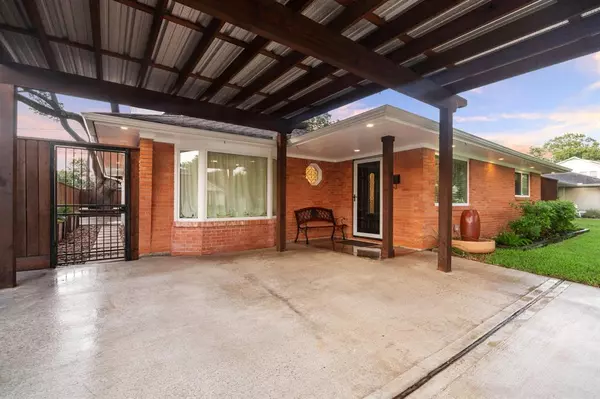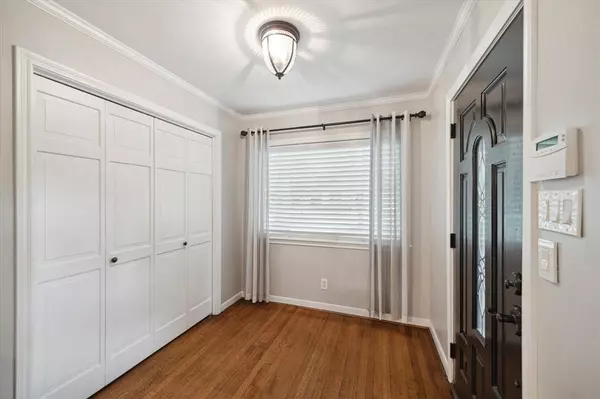$549,000
For more information regarding the value of a property, please contact us for a free consultation.
2006 Libbey DR Houston, TX 77018
3 Beds
2 Baths
1,554 SqFt
Key Details
Property Type Single Family Home
Listing Status Sold
Purchase Type For Sale
Square Footage 1,554 sqft
Price per Sqft $353
Subdivision Oak Forest Sec 14
MLS Listing ID 33355239
Sold Date 08/02/24
Style Traditional
Bedrooms 3
Full Baths 2
Year Built 1955
Annual Tax Amount $7,765
Tax Year 2023
Lot Size 7,440 Sqft
Acres 0.1708
Property Description
Welcome to 2006 Libbey - this is HTX Living at it's best! This recently renovated three bedroom and two bath home offers an inviting floor plan, perfect for entertaining. The spacious living room flows seamlessly into the renovated kitchen. The beautiful hardwood floors have recently been refinished and the home has fresh paint to make it move in ready. Step outside to a beautifully landscaped backyard complete w/a summer kitchen! Enjoy peaceful evenings by the fire or relax in the hot tub, filled and ready for use. What makes this property so unique for the area is that it includes a spacious (400sf+/-) detached flex space/guest house behind the house complete with an AC unit for those hot summer days. Don't miss out on this exceptional opportunity to own a relaxing space located in the sought after Oak Forest neighborhood. Schedule your private viewing today and discover all the wonderful features this home has to offer!
Location
State TX
County Harris
Area Oak Forest East Area
Rooms
Bedroom Description All Bedrooms Down
Other Rooms 1 Living Area, Family Room, Quarters/Guest House, Utility Room in House
Master Bathroom No Primary
Den/Bedroom Plus 4
Kitchen Walk-in Pantry
Interior
Heating Central Gas
Cooling Central Electric
Fireplaces Number 1
Fireplaces Type Wood Burning Fireplace
Exterior
Garage Detached Garage
Garage Spaces 1.0
Carport Spaces 1
Roof Type Composition
Street Surface Curbs
Private Pool No
Building
Lot Description Subdivision Lot
Story 1
Foundation Slab
Lot Size Range 0 Up To 1/4 Acre
Sewer Public Sewer
Water Public Water
Structure Type Brick
New Construction No
Schools
Elementary Schools Stevens Elementary School
Middle Schools Black Middle School
High Schools Waltrip High School
School District 27 - Houston
Others
Senior Community No
Restrictions Deed Restrictions
Tax ID 073-101-004-0012
Acceptable Financing Cash Sale, Conventional
Tax Rate 2.0148
Disclosures Sellers Disclosure
Listing Terms Cash Sale, Conventional
Financing Cash Sale,Conventional
Special Listing Condition Sellers Disclosure
Read Less
Want to know what your home might be worth? Contact us for a FREE valuation!

Our team is ready to help you sell your home for the highest possible price ASAP

Bought with ShiveHive Realty

Nicholas Chambers
Global Real Estate Advisor & Territory Manager | License ID: 600030
GET MORE INFORMATION





