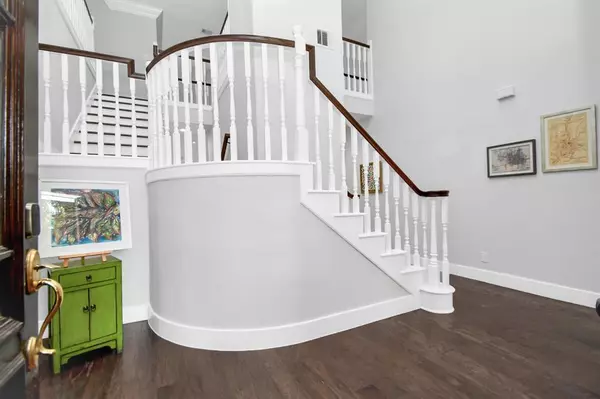$729,900
For more information regarding the value of a property, please contact us for a free consultation.
1115 Fleetwood Place DR Houston, TX 77079
4 Beds
3.1 Baths
3,840 SqFt
Key Details
Property Type Single Family Home
Listing Status Sold
Purchase Type For Sale
Square Footage 3,840 sqft
Price per Sqft $190
Subdivision Fleetwood
MLS Listing ID 93745094
Sold Date 08/01/24
Style Traditional
Bedrooms 4
Full Baths 3
Half Baths 1
HOA Fees $87/ann
HOA Y/N 1
Year Built 1989
Annual Tax Amount $15,433
Tax Year 2023
Lot Size 8,250 Sqft
Acres 0.1894
Property Description
Located at 1115 Fleetwood Place Drive, this inviting home offers a blend of comfort and convenience. Boasting four
bedrooms and three and a half bathrooms, the residence is thoughtfully designed to provide a welcoming living experience. Upon
entering, you'll be greeted by a foyer with staircase to the second floor, private home office, dining room, and spacious living room with fireplace. The kitchen, seamlessly connected to the dining space, features modern
amenities and an island. The upstairs game room is huge! The home's design extends to the outdoors, with a pool in the backyard
providing an ideal space for relaxation or entertaining. Conveniently situated near I-10 and HWY 6, this residence offers easy access to major
transportation routes, ensuring a seamless connection to surrounding amenities, shopping centers, and entertainment
options.
Location
State TX
County Harris
Area Energy Corridor
Rooms
Bedroom Description Primary Bed - 1st Floor
Other Rooms Family Room, Formal Dining, Formal Living, Gameroom Up, Home Office/Study, Kitchen/Dining Combo, Living Area - 1st Floor, Utility Room in House
Master Bathroom Half Bath, Hollywood Bath, Primary Bath: Double Sinks, Primary Bath: Jetted Tub, Primary Bath: Separate Shower
Kitchen Island w/ Cooktop, Kitchen open to Family Room, Pantry, Pots/Pans Drawers
Interior
Interior Features Balcony, Fire/Smoke Alarm, High Ceiling, Spa/Hot Tub, Wet Bar, Window Coverings, Wired for Sound
Heating Central Gas
Cooling Central Electric
Flooring Tile, Wood
Fireplaces Number 2
Fireplaces Type Gas Connections, Gaslog Fireplace
Exterior
Exterior Feature Back Yard, Back Yard Fenced, Porch
Garage Attached Garage, Oversized Garage
Garage Spaces 2.0
Garage Description Circle Driveway
Pool Gunite, In Ground
Roof Type Composition
Street Surface Concrete
Private Pool Yes
Building
Lot Description Subdivision Lot
Story 2
Foundation Slab
Lot Size Range 0 Up To 1/4 Acre
Sewer Public Sewer
Water Public Water
Structure Type Brick,Cement Board,Wood
New Construction No
Schools
Elementary Schools Wolfe Elementary School
Middle Schools Memorial Parkway Junior High School
High Schools Taylor High School (Katy)
School District 30 - Katy
Others
Senior Community No
Restrictions Deed Restrictions
Tax ID 113-531-000-0003
Energy Description High-Efficiency HVAC
Acceptable Financing Cash Sale, Conventional, FHA, VA
Tax Rate 2.1737
Disclosures Sellers Disclosure
Listing Terms Cash Sale, Conventional, FHA, VA
Financing Cash Sale,Conventional,FHA,VA
Special Listing Condition Sellers Disclosure
Read Less
Want to know what your home might be worth? Contact us for a FREE valuation!

Our team is ready to help you sell your home for the highest possible price ASAP

Bought with Compass RE Texas, LLC

Nicholas Chambers
Global Real Estate Advisor & Territory Manager | License ID: 600030
GET MORE INFORMATION





