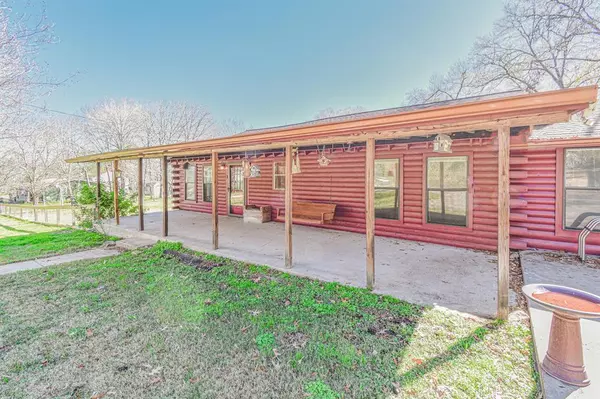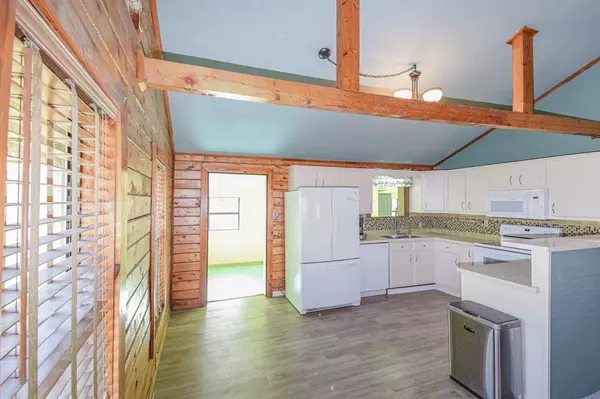$270,000
For more information regarding the value of a property, please contact us for a free consultation.
30 Sowell LN Huntsville, TX 77320
3 Beds
2 Baths
1,666 SqFt
Key Details
Property Type Single Family Home
Listing Status Sold
Purchase Type For Sale
Square Footage 1,666 sqft
Price per Sqft $146
Subdivision Riverside Lakeland
MLS Listing ID 22005626
Sold Date 08/09/24
Style Traditional
Bedrooms 3
Full Baths 2
HOA Fees $33/ann
HOA Y/N 1
Year Built 1979
Annual Tax Amount $3,112
Tax Year 2023
Lot Size 0.921 Acres
Acres 0.9214
Property Description
Embrace country living in this captivating home situated on four lots, and just one block from the water and two blocks from the neighborhood boat ramp (within walking distance). Welcoming covered front porch, high ceilings with rustic beams, and a convenient breakfast bar. The extra room serves versatility as a home office, sewing, or hobby room, complemented by a cedar closet, ceiling fans, and spacious closets. A bath with a charming footed tub adds a touch of character. The kitchen boasts updated stone counters, range, microwave, and dishwasher. Recent upgrades include a roof replacement just two years ago and the addition of a 24kw whole-home generator. Notably, the subdivision is restricted, ensuring a mobile-home-free community. Experience the perfect blend of modern comforts and rustic charm in this tranquil country abode. Motivated Seller who will entertain offers!!!
Location
State TX
County Walker
Area Riverside (Walker)
Rooms
Bedroom Description All Bedrooms Down,Primary Bed - 1st Floor,Walk-In Closet
Other Rooms 1 Living Area, Kitchen/Dining Combo, Living Area - 1st Floor, Utility Room in House
Master Bathroom Primary Bath: Shower Only
Kitchen Kitchen open to Family Room
Interior
Interior Features Crown Molding, Dryer Included, High Ceiling, Refrigerator Included, Washer Included
Heating Central Electric
Cooling Central Electric
Flooring Carpet, Vinyl Plank
Exterior
Carport Spaces 1
Roof Type Composition
Private Pool No
Building
Lot Description Subdivision Lot
Story 1
Foundation Slab
Lot Size Range 1/2 Up to 1 Acre
Water Aerobic
Structure Type Log Home
New Construction No
Schools
Elementary Schools Scott Johnson Elementary School
Middle Schools Mance Park Middle School
High Schools Huntsville High School
School District 64 - Huntsville
Others
Senior Community No
Restrictions Deed Restrictions,Restricted
Tax ID 35278
Energy Description Ceiling Fans
Acceptable Financing Cash Sale, Conventional, FHA, VA
Tax Rate 1.4275
Disclosures Sellers Disclosure
Listing Terms Cash Sale, Conventional, FHA, VA
Financing Cash Sale,Conventional,FHA,VA
Special Listing Condition Sellers Disclosure
Read Less
Want to know what your home might be worth? Contact us for a FREE valuation!

Our team is ready to help you sell your home for the highest possible price ASAP

Bought with Central Metro Realty

Nicholas Chambers
Global Real Estate Advisor & Territory Manager | License ID: 600030
GET MORE INFORMATION





