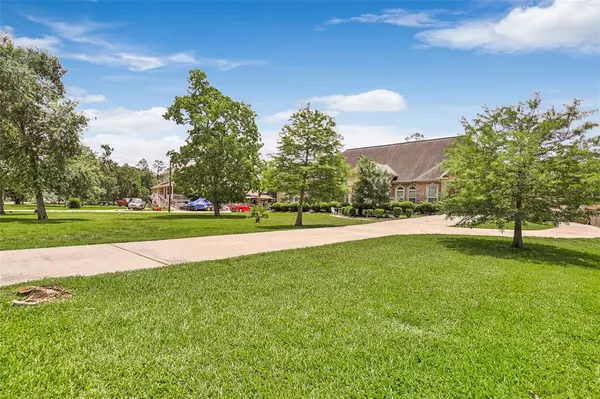$670,000
For more information regarding the value of a property, please contact us for a free consultation.
1021 N Country Club DR Shoreacres, TX 77571
4 Beds
4.1 Baths
4,056 SqFt
Key Details
Property Type Single Family Home
Listing Status Sold
Purchase Type For Sale
Square Footage 4,056 sqft
Price per Sqft $160
Subdivision Shoreacres
MLS Listing ID 44618335
Sold Date 08/13/24
Style Traditional
Bedrooms 4
Full Baths 4
Half Baths 1
Year Built 2007
Annual Tax Amount $13,902
Tax Year 2023
Lot Size 0.783 Acres
Acres 0.7828
Property Description
Experience luxury living at 1021 Country Club in La Porte, TX. This custom home boasts over 4,000 sq ft with 4 bedrooms, 4.5 baths, formal dining, family room, and a study/office. Decorative touches, high ceilings, and spacious rooms create an elegant atmosphere. The property features a 3-car garage, expansive driveway, and potential living space in the carport and back patio. Situated on .78 acres, the backyard oasis includes a gunite pool, hot tub, travertine decking, iron fencing, and a charming playhouse. Enjoy a peaceful country setting near the city and major freeways. Contact us for a private showing of this stunning home.
Location
State TX
County Harris
Area Shoreacres/La Porte
Interior
Interior Features Crown Molding, Fire/Smoke Alarm, Formal Entry/Foyer, High Ceiling, Prewired for Alarm System, Spa/Hot Tub, Window Coverings
Heating Central Electric
Cooling Central Gas
Flooring Laminate, Tile, Wood
Fireplaces Number 1
Fireplaces Type Gas Connections, Gaslog Fireplace
Exterior
Exterior Feature Back Yard, Back Yard Fenced, Covered Patio/Deck, Fully Fenced, Patio/Deck, Porch, Spa/Hot Tub, Storage Shed
Garage Attached/Detached Garage
Garage Spaces 3.0
Carport Spaces 2
Pool Gunite
Roof Type Composition
Street Surface Concrete
Private Pool Yes
Building
Lot Description Cleared, Subdivision Lot
Story 1
Foundation Slab
Lot Size Range 1/2 Up to 1 Acre
Sewer Public Sewer
Water Public Water
Structure Type Brick,Stone,Stucco
New Construction No
Schools
Elementary Schools Bayshore Elementary School
Middle Schools La Porte J H
High Schools La Porte High School
School District 35 - La Porte
Others
Senior Community No
Restrictions Deed Restrictions
Tax ID 058-065-042-0002
Energy Description Attic Fan,Attic Vents,Ceiling Fans,Energy Star/CFL/LED Lights
Acceptable Financing Cash Sale, Conventional, FHA, Investor, USDA Loan, VA
Tax Rate 2.3894
Disclosures Sellers Disclosure
Listing Terms Cash Sale, Conventional, FHA, Investor, USDA Loan, VA
Financing Cash Sale,Conventional,FHA,Investor,USDA Loan,VA
Special Listing Condition Sellers Disclosure
Read Less
Want to know what your home might be worth? Contact us for a FREE valuation!

Our team is ready to help you sell your home for the highest possible price ASAP

Bought with Keller Williams Realty Clear Lake / NASA

Nicholas Chambers
Global Real Estate Advisor & Territory Manager | License ID: 600030
GET MORE INFORMATION





