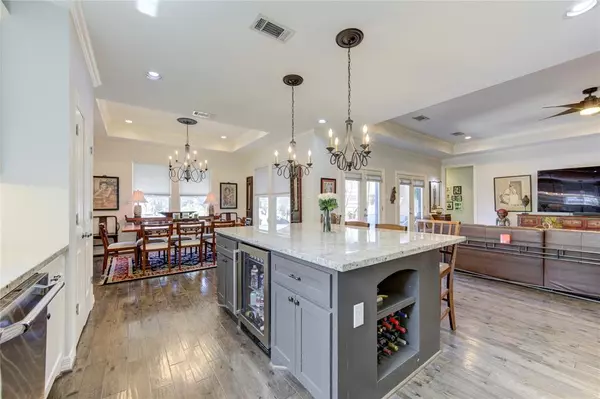$1,075,000
For more information regarding the value of a property, please contact us for a free consultation.
1642 Wakefield DR Houston, TX 77018
5 Beds
3.1 Baths
3,016 SqFt
Key Details
Property Type Single Family Home
Listing Status Sold
Purchase Type For Sale
Square Footage 3,016 sqft
Price per Sqft $344
Subdivision Oak Forest Sec 06
MLS Listing ID 79747829
Sold Date 08/12/24
Style Traditional
Bedrooms 5
Full Baths 3
Half Baths 1
Year Built 2015
Annual Tax Amount $18,539
Tax Year 2023
Lot Size 7,260 Sqft
Acres 0.1667
Property Description
Inviting front porch welcomes you and guest home to this stunning 5 bedroom home situated in the heart of Oak Forest. Offers primary bedroom down which opens to the exquisitely lush and tropical landscaped resort-like pool with water fall, submerged tanning deck, grotto, and hot tub . Gorgeous gourmet kitchen with oversized granite eat-in bar. 3-4 bedrooms down with optional home office/study and separate uptstairs quarters with a huge game room, full bath and bedroom perfect for teen or mother-in-law suite. Pergo engineered wood flooring throughout. Beautiful tree lined street and home has never flooded. Home was constructed with security in mind with shatter proof double pane security glass both up and down and double locks on all doors. call for you private viewing!
Location
State TX
County Harris
Area Oak Forest East Area
Rooms
Other Rooms 1 Living Area, Breakfast Room, Formal Dining, Formal Living, Gameroom Up, Guest Suite, Home Office/Study, Living Area - 1st Floor, Quarters/Guest House, Utility Room in House
Master Bathroom Half Bath, Primary Bath: Double Sinks, Primary Bath: Separate Shower, Secondary Bath(s): Tub/Shower Combo
Den/Bedroom Plus 5
Kitchen Breakfast Bar, Island w/o Cooktop, Kitchen open to Family Room, Under Cabinet Lighting
Interior
Interior Features Alarm System - Owned, Fire/Smoke Alarm, High Ceiling, Spa/Hot Tub
Heating Central Gas
Cooling Central Electric
Flooring Engineered Wood, Tile
Exterior
Exterior Feature Back Yard Fenced, Patio/Deck, Spa/Hot Tub, Sprinkler System
Garage Attached Garage
Garage Spaces 2.0
Pool In Ground
Roof Type Composition
Street Surface Curbs,Gutters
Private Pool Yes
Building
Lot Description Subdivision Lot
Story 2
Foundation Slab
Lot Size Range 0 Up To 1/4 Acre
Builder Name City Cottage Builders
Sewer Public Sewer
Water Public Water
Structure Type Brick,Cement Board
New Construction No
Schools
Elementary Schools Stevens Elementary School
Middle Schools Black Middle School
High Schools Waltrip High School
School District 27 - Houston
Others
Senior Community No
Restrictions Restricted
Tax ID 073-100-033-0013
Energy Description Attic Vents,Ceiling Fans,HVAC>13 SEER,Insulated/Low-E windows,Insulation - Blown Cellulose,North/South Exposure,Radiant Attic Barrier
Acceptable Financing Cash Sale, Conventional
Tax Rate 2.0148
Disclosures Sellers Disclosure
Listing Terms Cash Sale, Conventional
Financing Cash Sale,Conventional
Special Listing Condition Sellers Disclosure
Read Less
Want to know what your home might be worth? Contact us for a FREE valuation!

Our team is ready to help you sell your home for the highest possible price ASAP

Bought with Berkshire Hathaway HomeServices Premier Properties

Nicholas Chambers
Global Real Estate Advisor & Territory Manager | License ID: 600030
GET MORE INFORMATION





