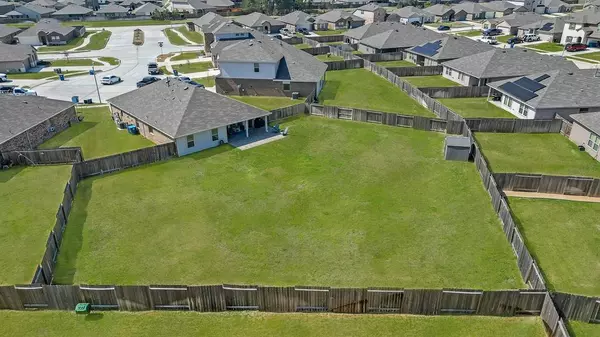$315,000
For more information regarding the value of a property, please contact us for a free consultation.
18525 England Mill Drive New Caney, TX 77357
4 Beds
2 Baths
1,855 SqFt
Key Details
Property Type Single Family Home
Listing Status Sold
Purchase Type For Sale
Square Footage 1,855 sqft
Price per Sqft $159
Subdivision Porters Mill
MLS Listing ID 40626612
Sold Date 08/09/24
Style Traditional
Bedrooms 4
Full Baths 2
HOA Fees $62/ann
HOA Y/N 1
Year Built 2021
Lot Size 0.406 Acres
Property Description
Discover this one-of-a-kind expansive lot nestled within the prestigious subdivision. This stunning single-story boasts a highly desired open floor plan, providing an inviting and spacious atmosphere for comfortable living. Nestled on an oversized lot on a quiet cul-de-sac. The property is adorned with numerous upgrades and improvements. The four bedrooms offer ample space for both relaxation and productivity. The garage features an epoxy floor, adding a touch of sophistication while ensuring durability. The shed is included, offering extra storage space for your outdoor essentials. Step outside onto the covered extended patio, where you can entertain guests in a delightful outdoor setting. Whether you're enjoying a morning coffee or hosting a barbecue, this space is perfect for making lasting memories. Don't miss the opportunity to make this your own and indulge in the luxury of a well-appointed residence with thoughtful upgrades throughout. Welcome home!
Location
State TX
County Montgomery
Area Porter/New Caney West
Rooms
Bedroom Description All Bedrooms Down,Primary Bed - 1st Floor,Walk-In Closet
Other Rooms 1 Living Area, Family Room, Formal Dining, Utility Room in House
Master Bathroom Full Secondary Bathroom Down, Primary Bath: Double Sinks, Primary Bath: Jetted Tub, Primary Bath: Separate Shower, Secondary Bath(s): Tub/Shower Combo
Kitchen Island w/o Cooktop, Kitchen open to Family Room, Pantry, Reverse Osmosis
Interior
Interior Features Fire/Smoke Alarm, High Ceiling
Heating Central Gas
Cooling Central Electric
Flooring Carpet, Laminate
Exterior
Exterior Feature Back Yard, Back Yard Fenced, Covered Patio/Deck, Patio/Deck, Porch, Sprinkler System, Storage Shed
Garage Attached Garage
Garage Spaces 2.0
Roof Type Composition
Street Surface Concrete
Private Pool No
Building
Lot Description Cleared, Cul-De-Sac, Subdivision Lot
Story 1
Foundation Slab
Lot Size Range 1/4 Up to 1/2 Acre
Sewer Public Sewer
Water Public Water, Water District
Structure Type Brick,Cement Board
New Construction No
Schools
Elementary Schools Robert Crippen Elementary School
Middle Schools White Oak Middle School (New Caney)
High Schools Porter High School (New Caney)
School District 39 - New Caney
Others
HOA Fee Include Grounds,Recreational Facilities
Senior Community No
Restrictions Deed Restrictions
Tax ID 8127-04-05600
Energy Description Ceiling Fans,Digital Program Thermostat,Tankless/On-Demand H2O Heater
Acceptable Financing Cash Sale, Conventional, FHA, VA
Disclosures Mud, Sellers Disclosure
Listing Terms Cash Sale, Conventional, FHA, VA
Financing Cash Sale,Conventional,FHA,VA
Special Listing Condition Mud, Sellers Disclosure
Read Less
Want to know what your home might be worth? Contact us for a FREE valuation!

Our team is ready to help you sell your home for the highest possible price ASAP

Bought with RE/MAX Integrity

Nicholas Chambers
Global Real Estate Advisor & Territory Manager | License ID: 600030
GET MORE INFORMATION





