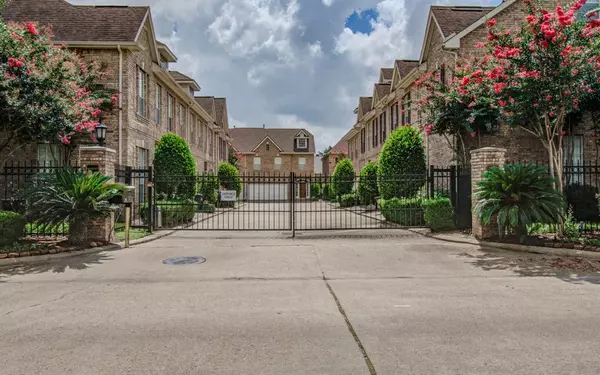$375,000
For more information regarding the value of a property, please contact us for a free consultation.
2831 Briarhurst Houston, TX 77057
3 Beds
2.1 Baths
2,093 SqFt
Key Details
Property Type Townhouse
Sub Type Townhouse
Listing Status Sold
Purchase Type For Sale
Square Footage 2,093 sqft
Price per Sqft $176
Subdivision Briarhurst Park
MLS Listing ID 26939302
Sold Date 08/15/24
Style Other Style,Traditional
Bedrooms 3
Full Baths 2
Half Baths 1
HOA Fees $305/mo
Year Built 2002
Annual Tax Amount $6,162
Tax Year 2023
Lot Size 1,828 Sqft
Property Description
Charming Brick Home in a Gated Galleria Community
Discover this beautifully landscaped brick home nestled in a small, gated community in the desirable Galleria area. Pride of ownership is evident in every detail of this residence.
Upon entering, you'll be captivated by the newly refinished hardwood floors, which add a touch of elegance throughout the main living areas. The first floor features a formal dining room perfect for entertaining, and an upgraded kitchen equipped with stunning granite countertops and high-end Thermador appliances. All windows have plantation shutters!
Upstairs, you'll find a versatile office nook and the primary bedroom with a newly upgraded luxurious en-suite spa like bathroom.
The lovely private deck off the breakfast room is perfect for making family memories while grilling and eating!
This home is truly move-in ready and a must-see for those seeking quality and comfort in an exceptional location.
Location
State TX
County Harris
Area Galleria
Rooms
Bedroom Description All Bedrooms Up,En-Suite Bath,Primary Bed - 2nd Floor,Walk-In Closet
Other Rooms 1 Living Area, Breakfast Room, Formal Dining, Formal Living, Living Area - 1st Floor, Utility Room in House
Master Bathroom Half Bath, Primary Bath: Jetted Tub, Secondary Bath(s): Tub/Shower Combo, Vanity Area
Kitchen Breakfast Bar, Island w/ Cooktop, Kitchen open to Family Room
Interior
Heating Central Gas
Cooling Central Electric
Flooring Carpet, Tile, Wood
Fireplaces Number 1
Fireplaces Type Gaslog Fireplace
Appliance Electric Dryer Connection, Gas Dryer Connections
Dryer Utilities 1
Laundry Utility Rm in House
Exterior
Exterior Feature Back Yard, Patio/Deck, Sprinkler System
Garage Attached Garage
Garage Spaces 2.0
Roof Type Composition
Street Surface Concrete
Accessibility Automatic Gate
Parking Type Auto Garage Door Opener, Automatic Driveway Gate, Controlled Entrance
Private Pool No
Building
Story 2
Entry Level Ground Level
Foundation Slab
Sewer Public Sewer
Water Public Water
Structure Type Brick,Wood
New Construction No
Schools
Elementary Schools Pilgrim Academy
Middle Schools Tanglewood Middle School
High Schools Wisdom High School
School District 27 - Houston
Others
HOA Fee Include Grounds,Trash Removal,Water and Sewer
Senior Community No
Tax ID 120-847-001-0021
Acceptable Financing Cash Sale, Conventional, FHA, VA
Tax Rate 2.0148
Disclosures Sellers Disclosure
Listing Terms Cash Sale, Conventional, FHA, VA
Financing Cash Sale,Conventional,FHA,VA
Special Listing Condition Sellers Disclosure
Read Less
Want to know what your home might be worth? Contact us for a FREE valuation!

Our team is ready to help you sell your home for the highest possible price ASAP

Bought with BHHS Karapasha Realty

Nicholas Chambers
Global Real Estate Advisor & Territory Manager | License ID: 600030
GET MORE INFORMATION





