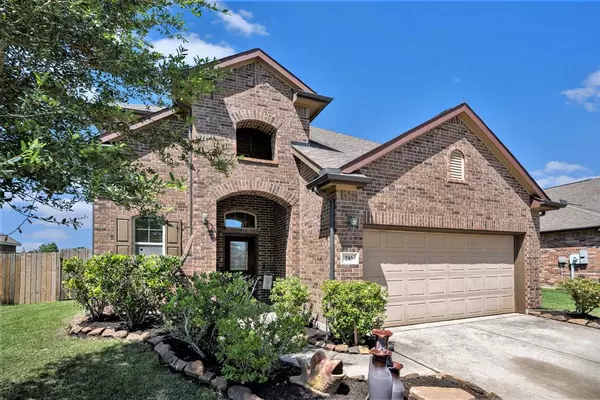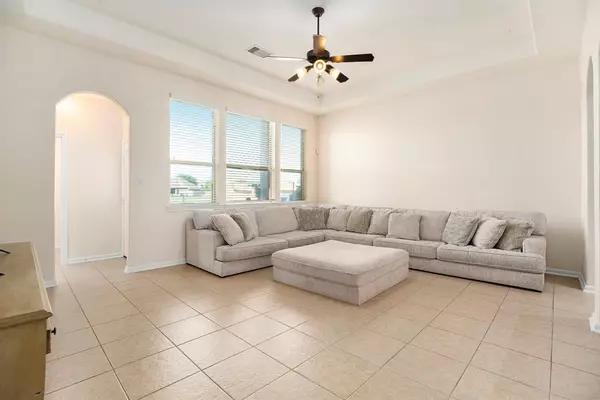$350,000
For more information regarding the value of a property, please contact us for a free consultation.
210 Harbor Bend LN Dickinson, TX 77539
4 Beds
2.1 Baths
2,397 SqFt
Key Details
Property Type Single Family Home
Listing Status Sold
Purchase Type For Sale
Square Footage 2,397 sqft
Price per Sqft $143
Subdivision Bay View
MLS Listing ID 62015396
Sold Date 08/19/24
Style Traditional
Bedrooms 4
Full Baths 2
Half Baths 1
HOA Fees $45/ann
HOA Y/N 1
Year Built 2015
Annual Tax Amount $7,474
Tax Year 2023
Lot Size 7,320 Sqft
Acres 0.168
Property Description
Price Reduced ***Lakeview Lot*** Cul-de-sac location as well. Step inside this spacious 4 bedroom 2 1/2 bath home with Game room upstairs. Many builder upgrades were chosen on this one, from the hard wood floors, iron railings, tall cabinetry and doors. Granite counters and tile back splash, and tile floors in the kitchen living room and all wet areas. Walk in pantry. 3 Attics have been decked, nest Thermostat, ring door bell, prewired for surround sound and alarm. Hurricane metal covers for all windows. Back patio has had an extra slab poured to extend the space. Rod Iron fence out back to view the beautiful fountains. Recent interior and some exterior paint. This is a must see and wont last long.******
Location
State TX
County Galveston
Area League City
Rooms
Bedroom Description Primary Bed - 1st Floor
Other Rooms 1 Living Area, Formal Dining, Gameroom Up, Living Area - 1st Floor, Utility Room in House
Master Bathroom Half Bath, Primary Bath: Double Sinks, Primary Bath: Separate Shower, Primary Bath: Soaking Tub
Kitchen Island w/o Cooktop, Kitchen open to Family Room, Walk-in Pantry
Interior
Interior Features Alarm System - Owned, Crown Molding, Fire/Smoke Alarm, Formal Entry/Foyer, High Ceiling, Prewired for Alarm System, Refrigerator Included, Wired for Sound
Heating Central Gas
Cooling Central Electric, Central Gas
Flooring Carpet, Tile, Wood
Exterior
Exterior Feature Back Yard Fenced, Patio/Deck
Parking Features Attached Garage
Garage Spaces 2.0
Garage Description Auto Garage Door Opener
Roof Type Composition
Private Pool No
Building
Lot Description Cul-De-Sac
Story 2
Foundation Slab
Lot Size Range 0 Up To 1/4 Acre
Builder Name Chesmar
Water Water District
Structure Type Brick,Cement Board
New Construction No
Schools
Elementary Schools Bay Colony Elementary School
Middle Schools Dunbar Middle School (Dickinson)
High Schools Dickinson High School
School District 17 - Dickinson
Others
HOA Fee Include Recreational Facilities
Senior Community No
Restrictions Deed Restrictions
Tax ID 1402-2001-0002-000
Energy Description Ceiling Fans,Digital Program Thermostat
Acceptable Financing Cash Sale, Conventional, FHA, VA
Tax Rate 2.5434
Disclosures Home Protection Plan, Mud, Sellers Disclosure
Listing Terms Cash Sale, Conventional, FHA, VA
Financing Cash Sale,Conventional,FHA,VA
Special Listing Condition Home Protection Plan, Mud, Sellers Disclosure
Read Less
Want to know what your home might be worth? Contact us for a FREE valuation!

Our team is ready to help you sell your home for the highest possible price ASAP

Bought with Better Homes and Gardens Real Estate Gary Greene - Bay Area
Nicholas Chambers
Luxury Real Estate Advisor & Territory Manager | License ID: 600030
GET MORE INFORMATION





